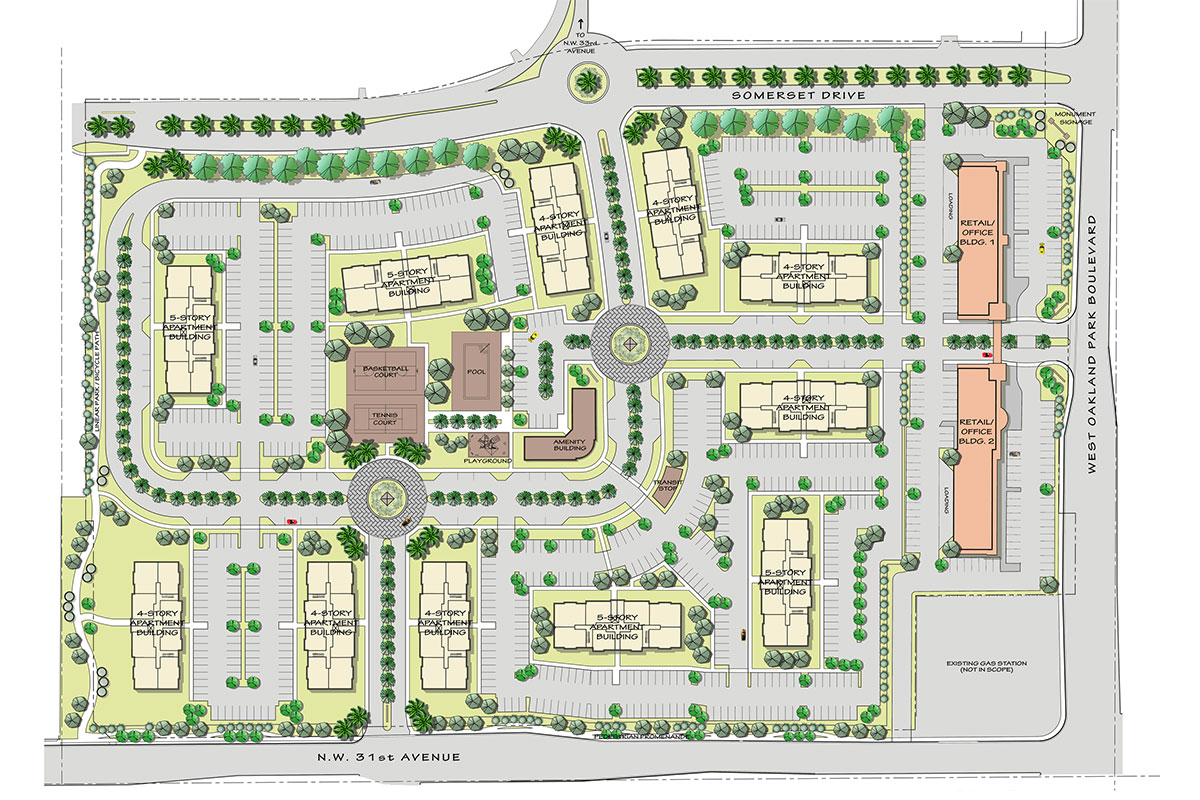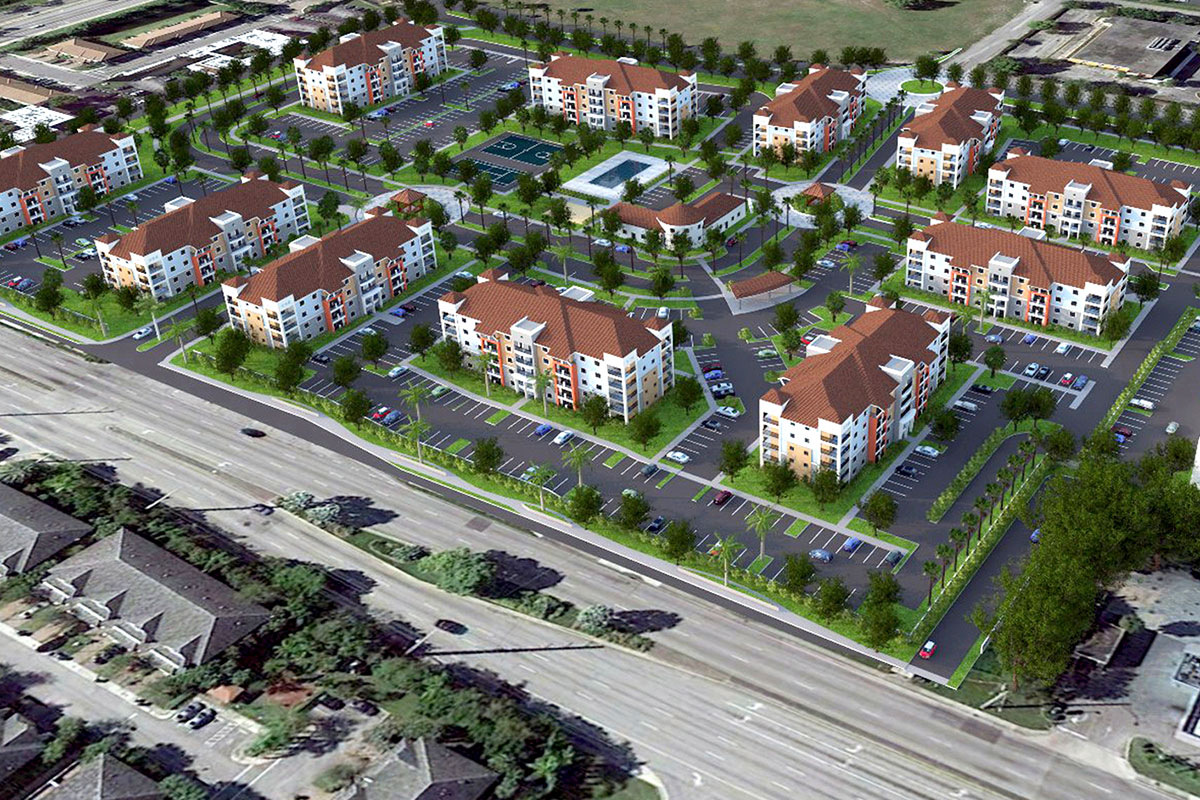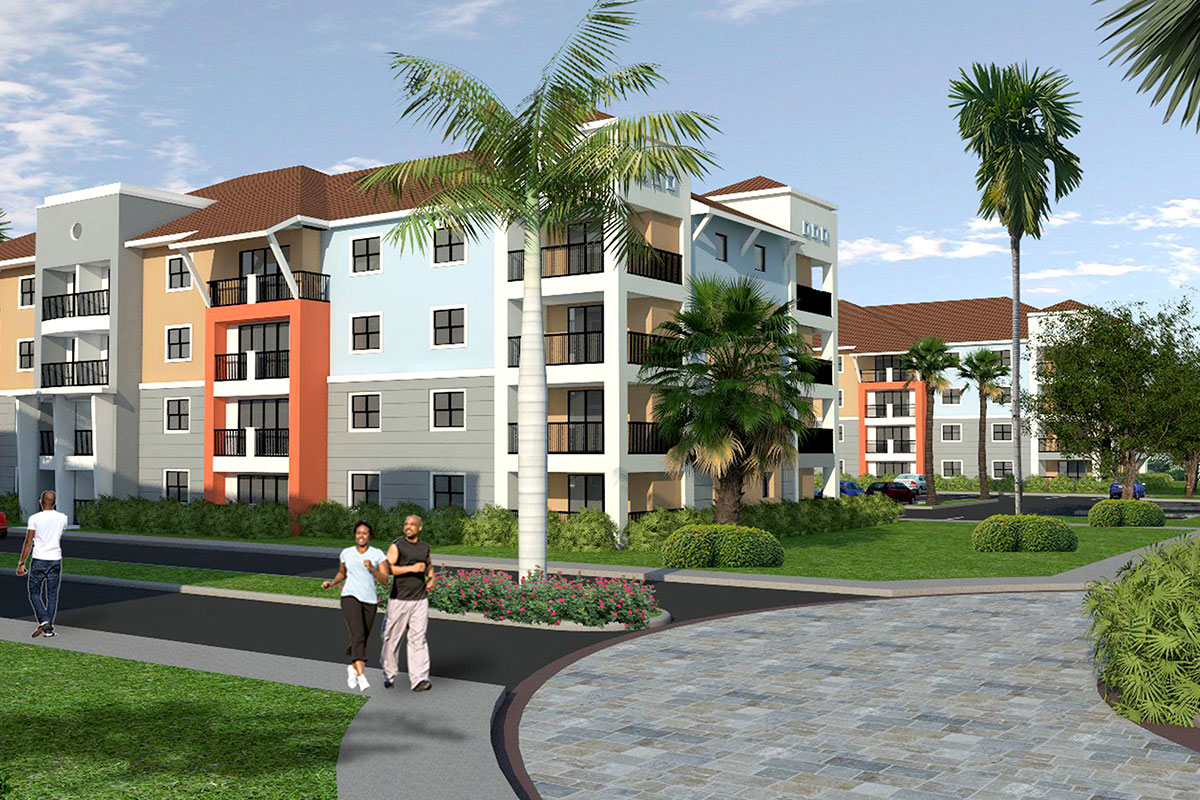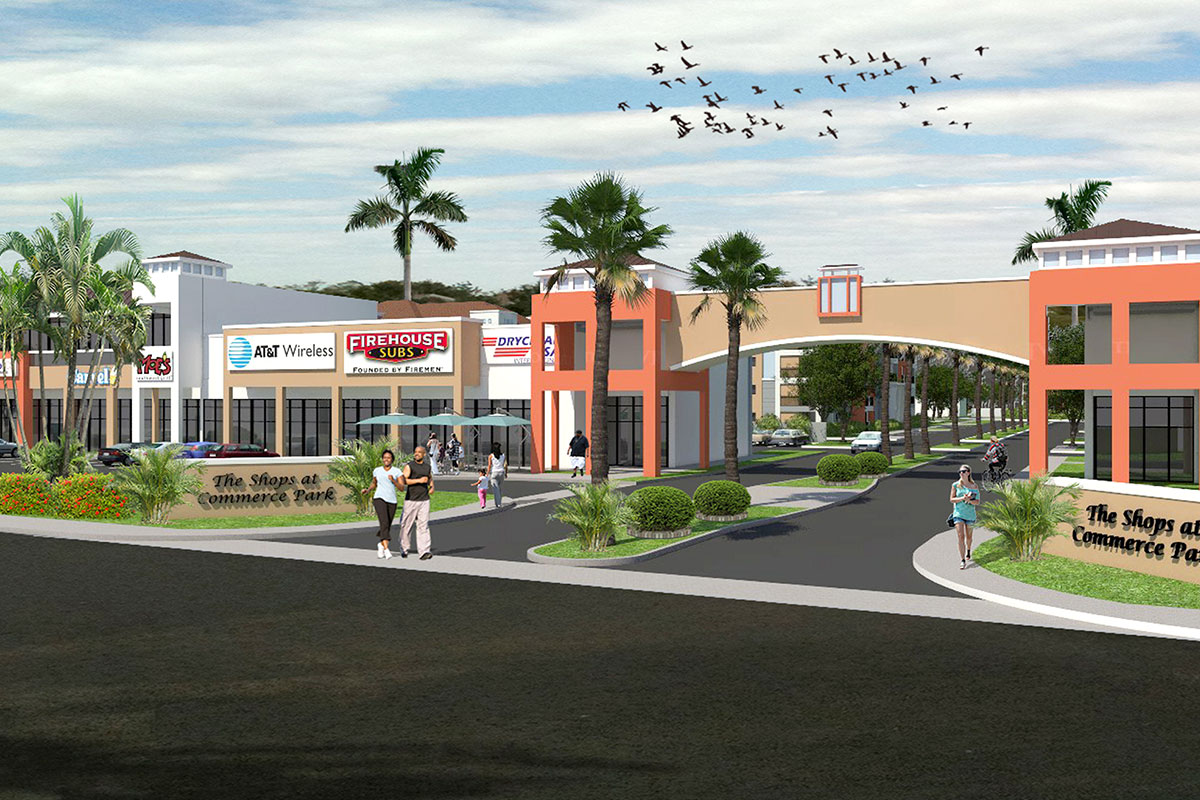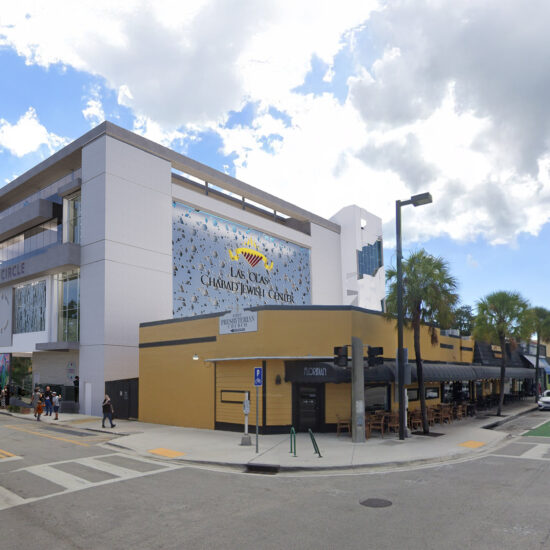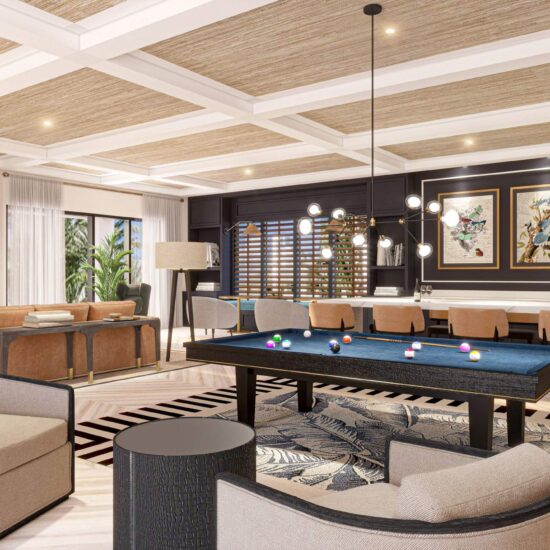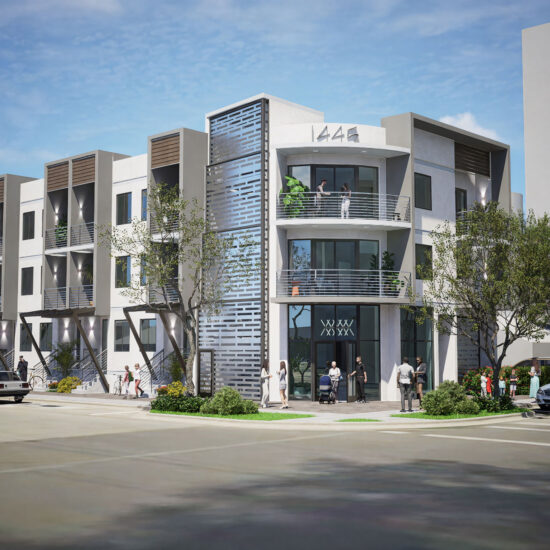- Over 370,000sf of residential space within eleven (11), 4-story and 5-story buildings
- Over 30,000 sf of retail and office space within two (2) commercial buildings fronting Oakland Park Blvd.
- Over 12,000 of amenity space for the residential development
- Urban streetscape design to create a pedestrian friendly, walkable development that encourages connectivity with multiple modes of transportation and between the different uses
- Dedicated public spaces including a linear park w/ bicycle path and an on-site transit station
- Mediterranean-style buildings designed with a contemporary flair
Commerce Park
Multi-Family Residential
PROJECT TYPE:
Redevelopment of a 22-acre site, in conjunction with the City of Lauderdale Lakes Community Redevelopment Agency (CRA), into a new mixed-use residential and commercial center as part of the City’s Master Plan initiative
SCOPE:
Master Planning & Architecture
LOCATION:
Lauderdale Lakes, Florida



