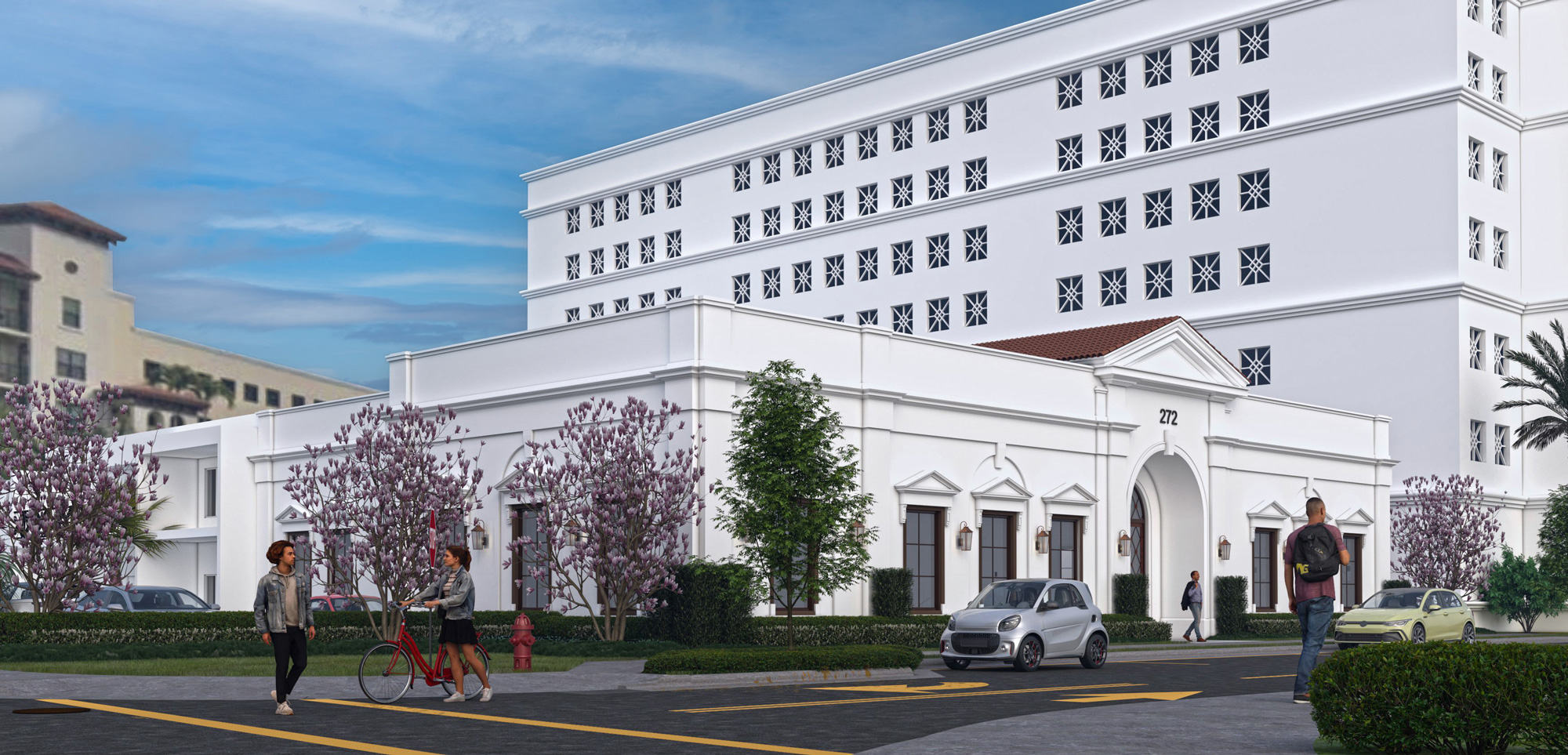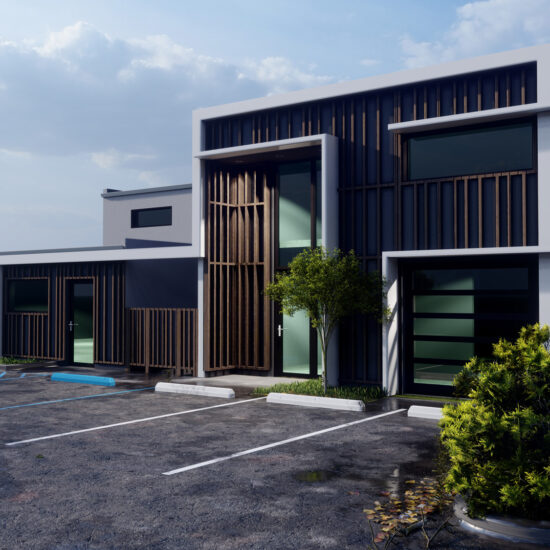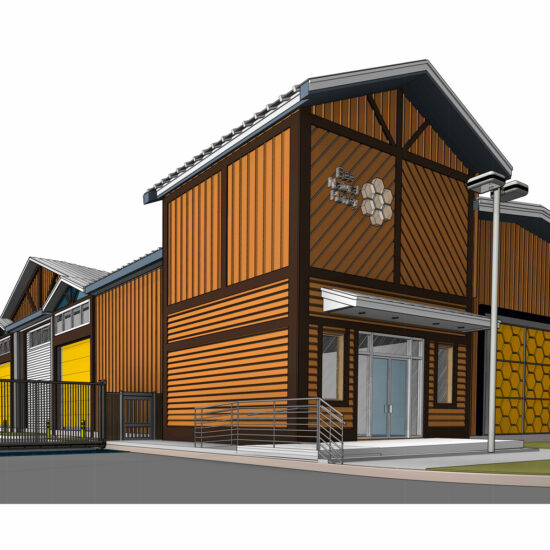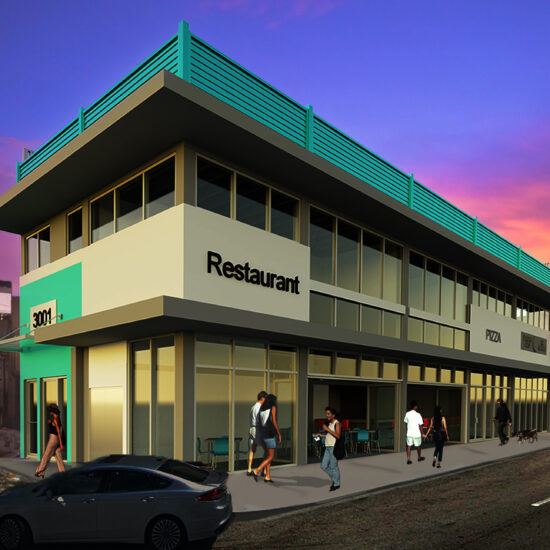- Reconstruction of the existing Habitat for Humanity building into a new 6,464 square foot headquarters building for the Pulte Family Charitable Foundation.
- Existing building footprint and exterior masonry bearing walls required to remain to ensure conformance with the Downtown Development Guidelines, while the existing concrete double-tee roof structure was removed and raised/replaced with new roof joists and elevated parapet walls.
- Architectural redesign involved a classical approach to convey a sense of history and elegance that the Pulte family has exhibited in their company’s lineage.
- Reconfigured parking and landscaping improvements eliminated the unsafe vehicular movements and created a pedestrian experience while providing both on-street and off-street parking options for employees and City residents through a shared parking agreement.
Pulte Family Foundation
Commercial
Pulte Family Foundation
PROJECT TYPE:
Complete reconstruction of the existing Habitat for Humanity building in downtown Boca Raton, FL for the new headquarters building of the Pulte Family Charitable Foundation.
SCOPE:
Architecture
LOCATION:
Boca Raton, Florida






