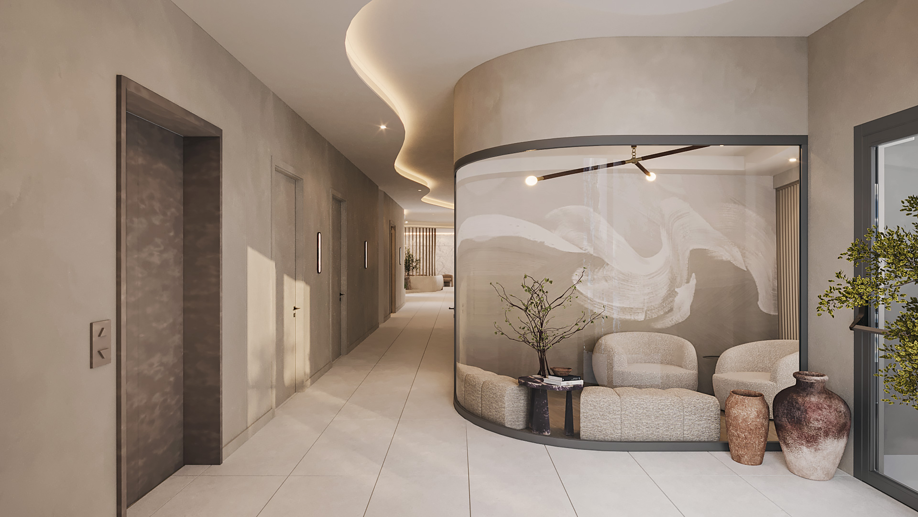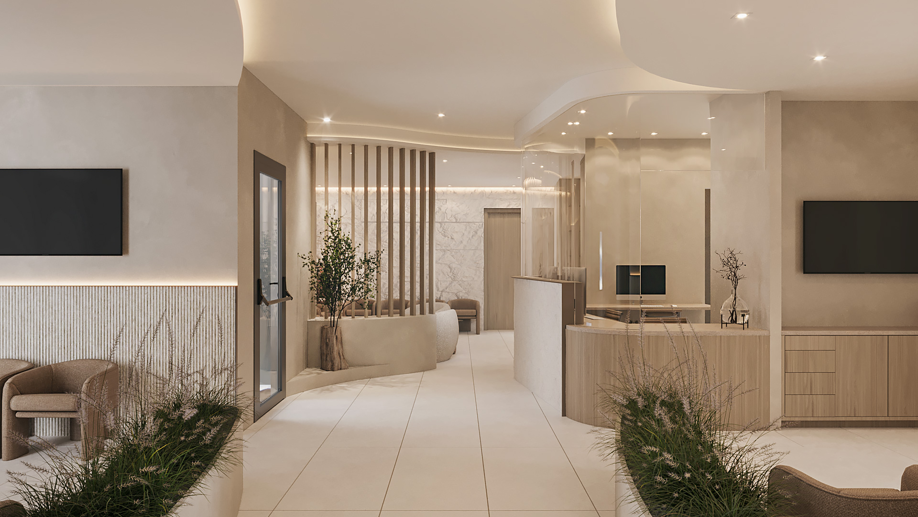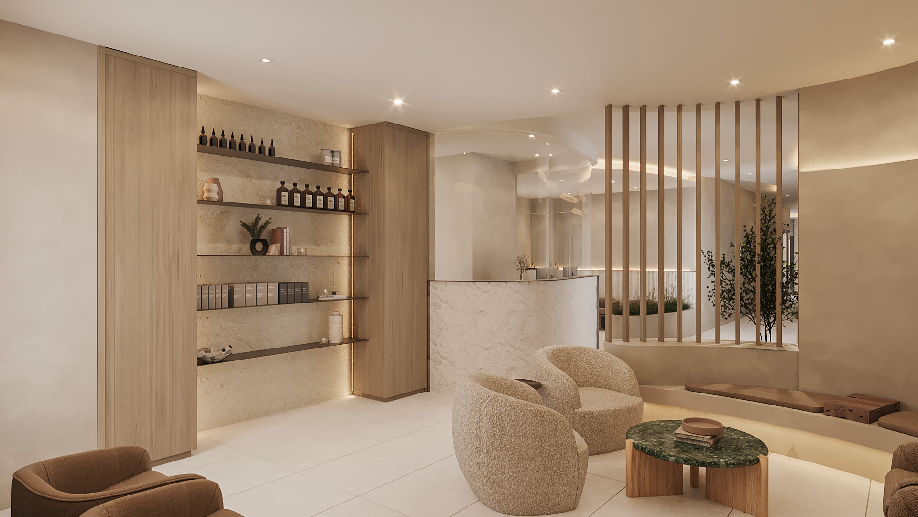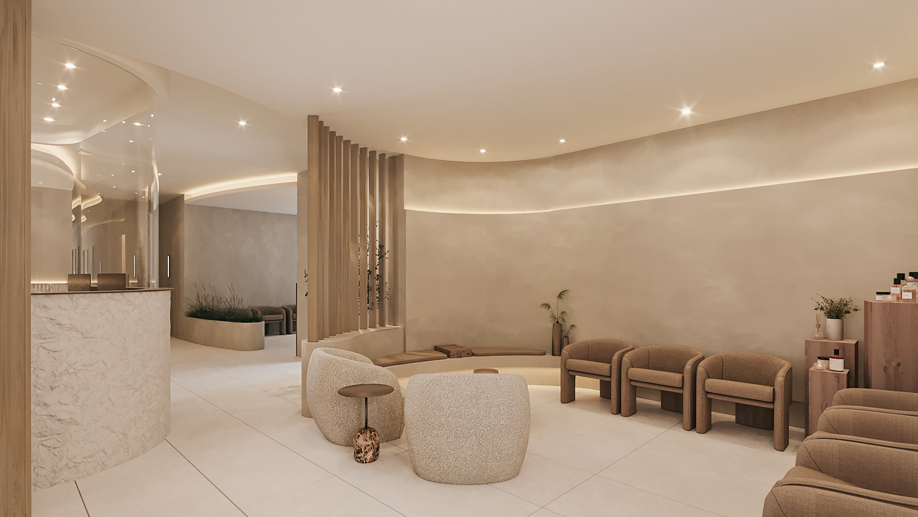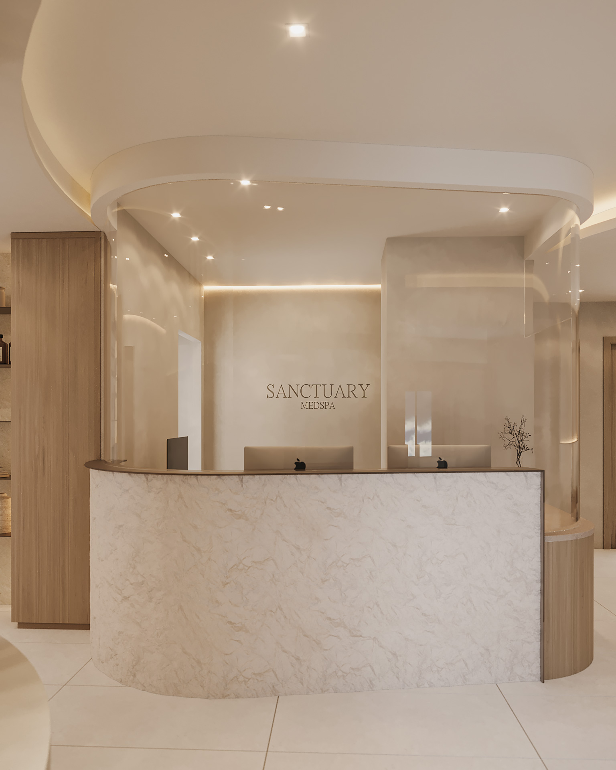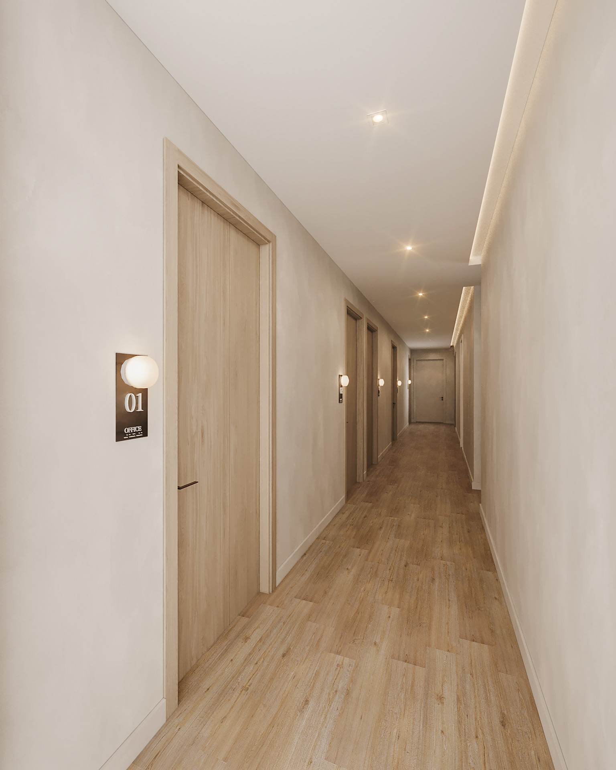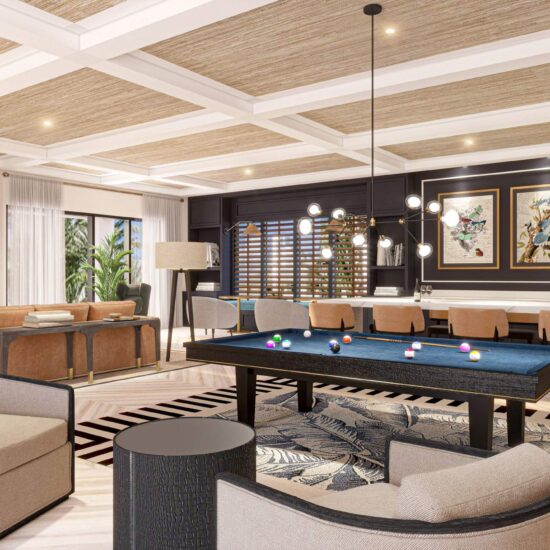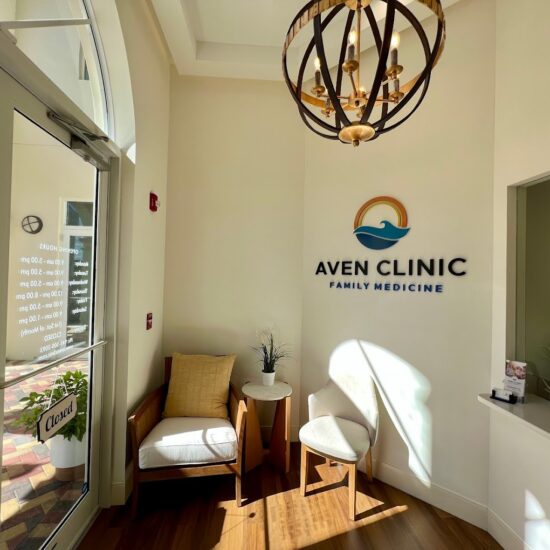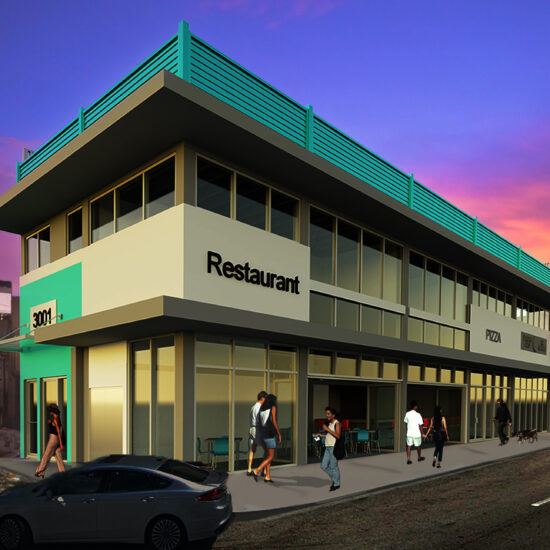- Includes 5 Patient Rooms, 3 Treatment Rooms and 3 Exam Rooms along with 3 Doctor’s Offices and separate Reception & Waiting Areas for pre-op and post-op patients.
- Timeless design featuring marble flooring and counters in common areas, faux-wood vinyl flooring in patient areas, and custom ceiling soffits with minimalistic accent lighting fixtures.
- Finishes and furniture in a warm color palette with light wood millwork finishes and accents.
- Open and connected spaces through the use of wood slat dividers and frameless floor-to-ceiling glazing.
- Private Lounge and Workstation Areas for staff use, along with in-house Lab and Photo Room support spaces.
SANCTUARY MEDSPA BOCA RATON
Multi-Family Residential
PROJECT TYPE:
Interior renovation of the Second Floor of an existing 2-story Medical building into a new 5,044 sf Medical Spa.
SCOPE:
Architecture & Interior Design
LOCATION:
Boca Raton, Florida



