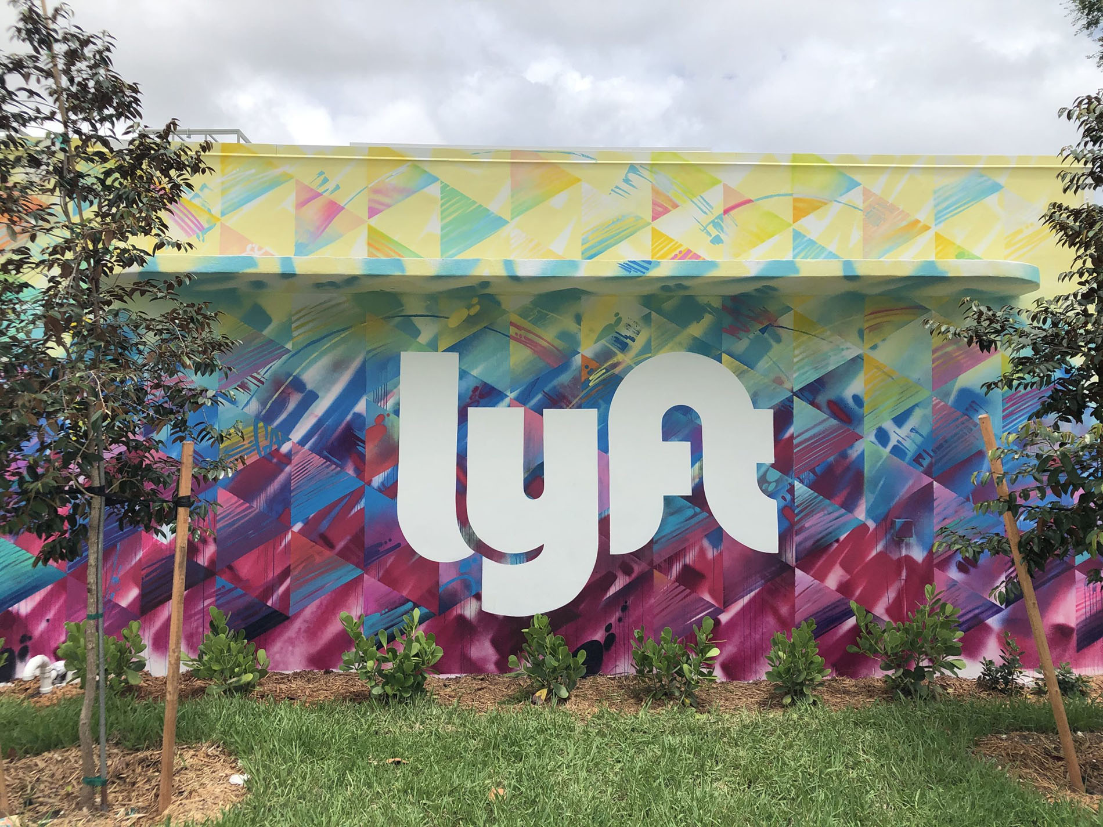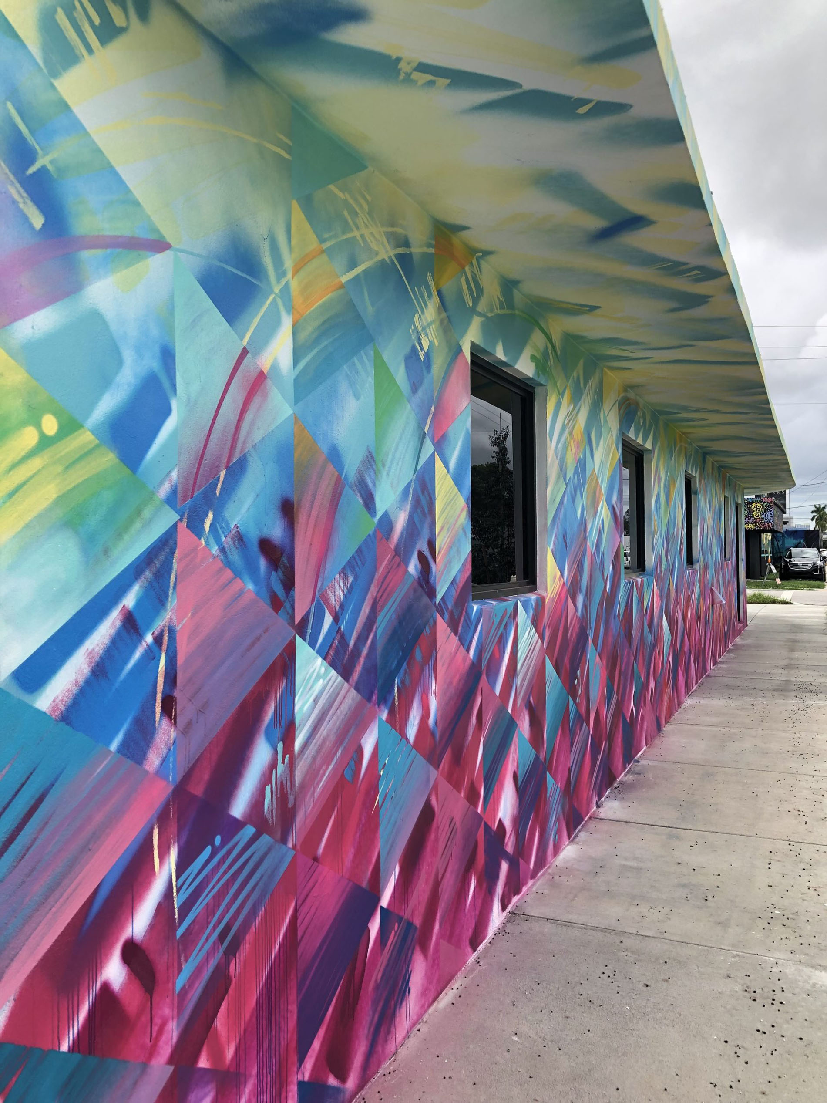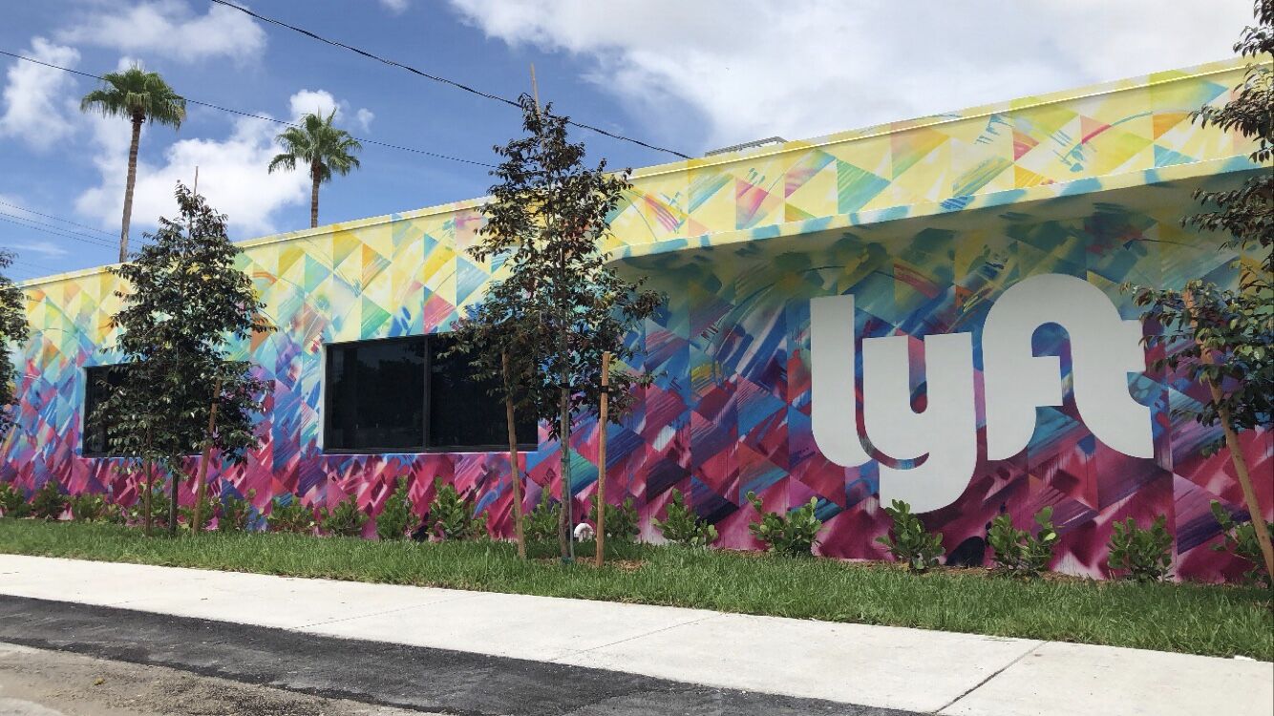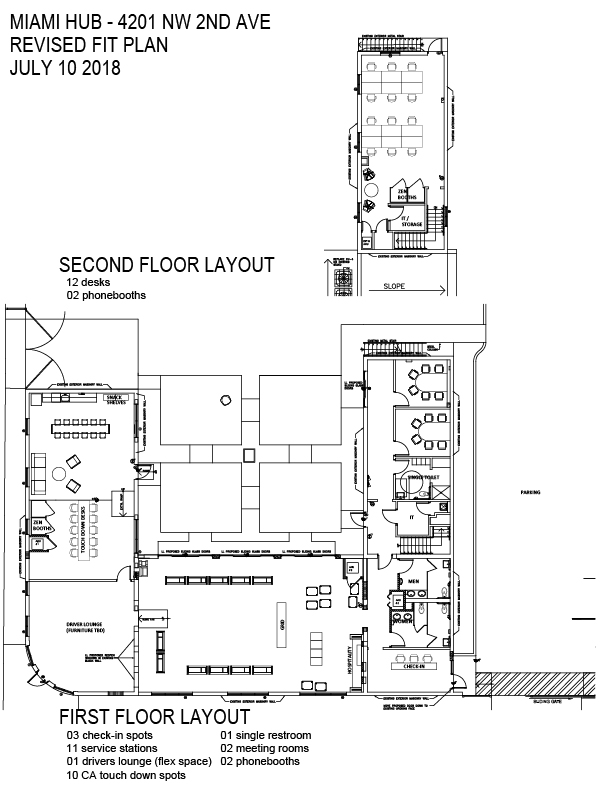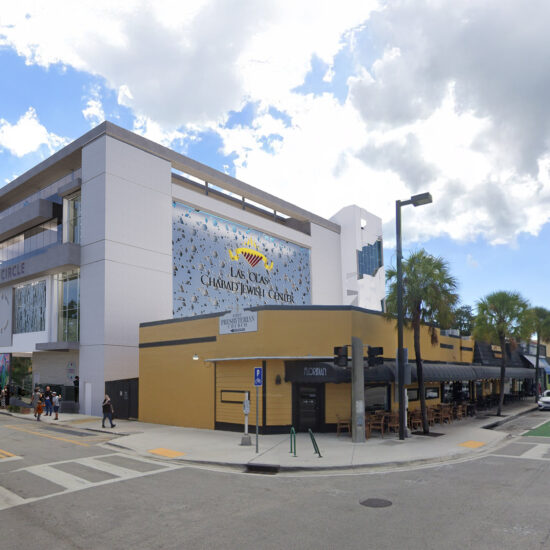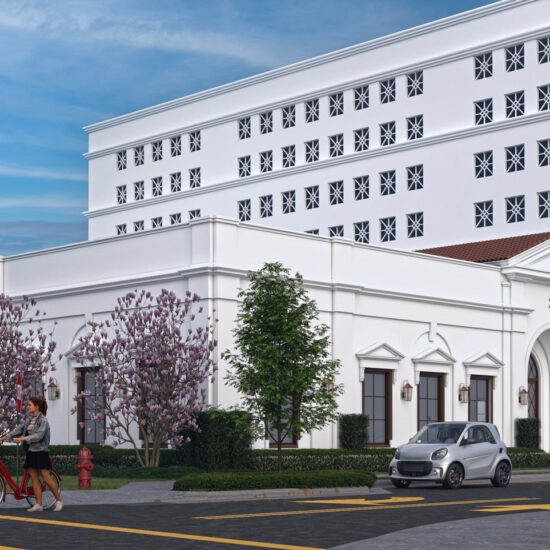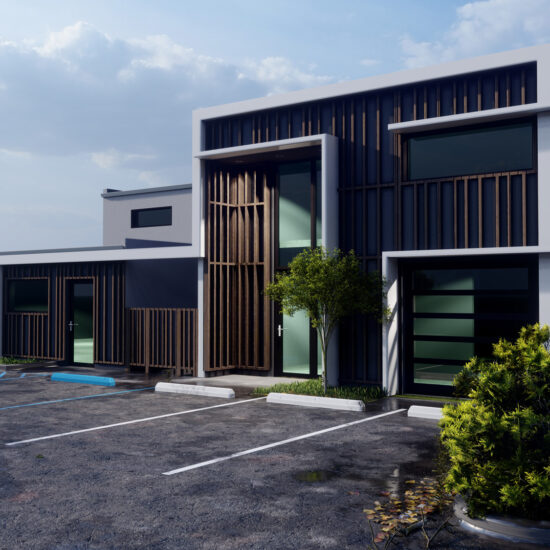- Renovation of the appx 5,574sf U-shaped building with the Ground Floor broken into three “pods” for separation of passengers, Lyft staff and drivers.
- Private Conference Rooms, Waiting Areas and Break Rooms connected by floor to ceiling glass enclosures on the Ground Floor with Office space on the partial Second Floor
- Outdoor rear patio area with decorative concrete pavers and landscaped inlays, flanked by the U-shaped building to allow access from all three “pods”.
- Exterior design by neighborhood artists to turn the building facades into one large mural
Lift Miami Hub
Commercial
Lift Miami Hub
PROJECT TYPE:
Renovation of a vacant, partial 2-story Commercial building into the new Lyft Miami Hub in the Miami Design District
SCOPE:
Architecture
LOCATION:
Miami, Florida



