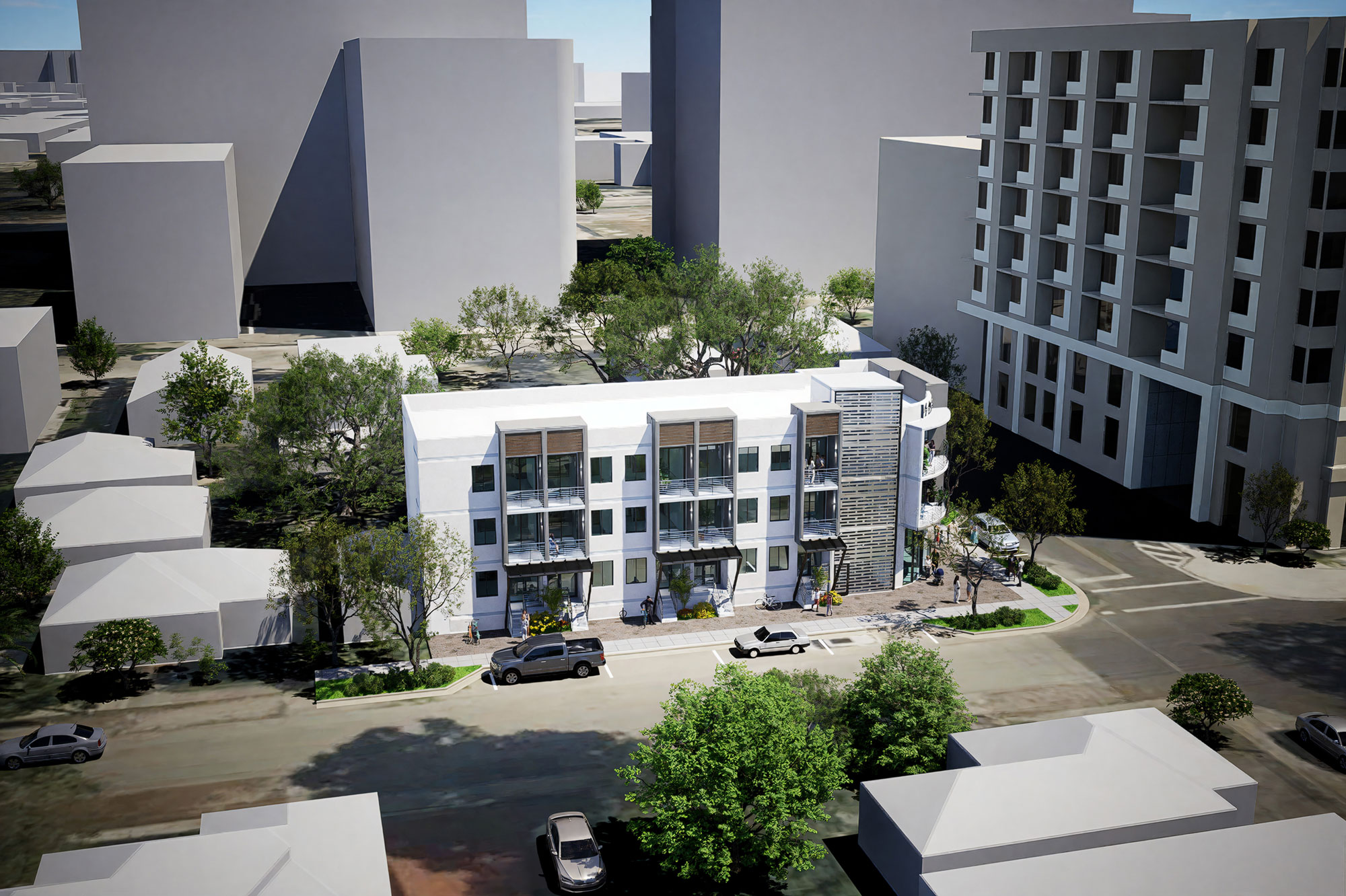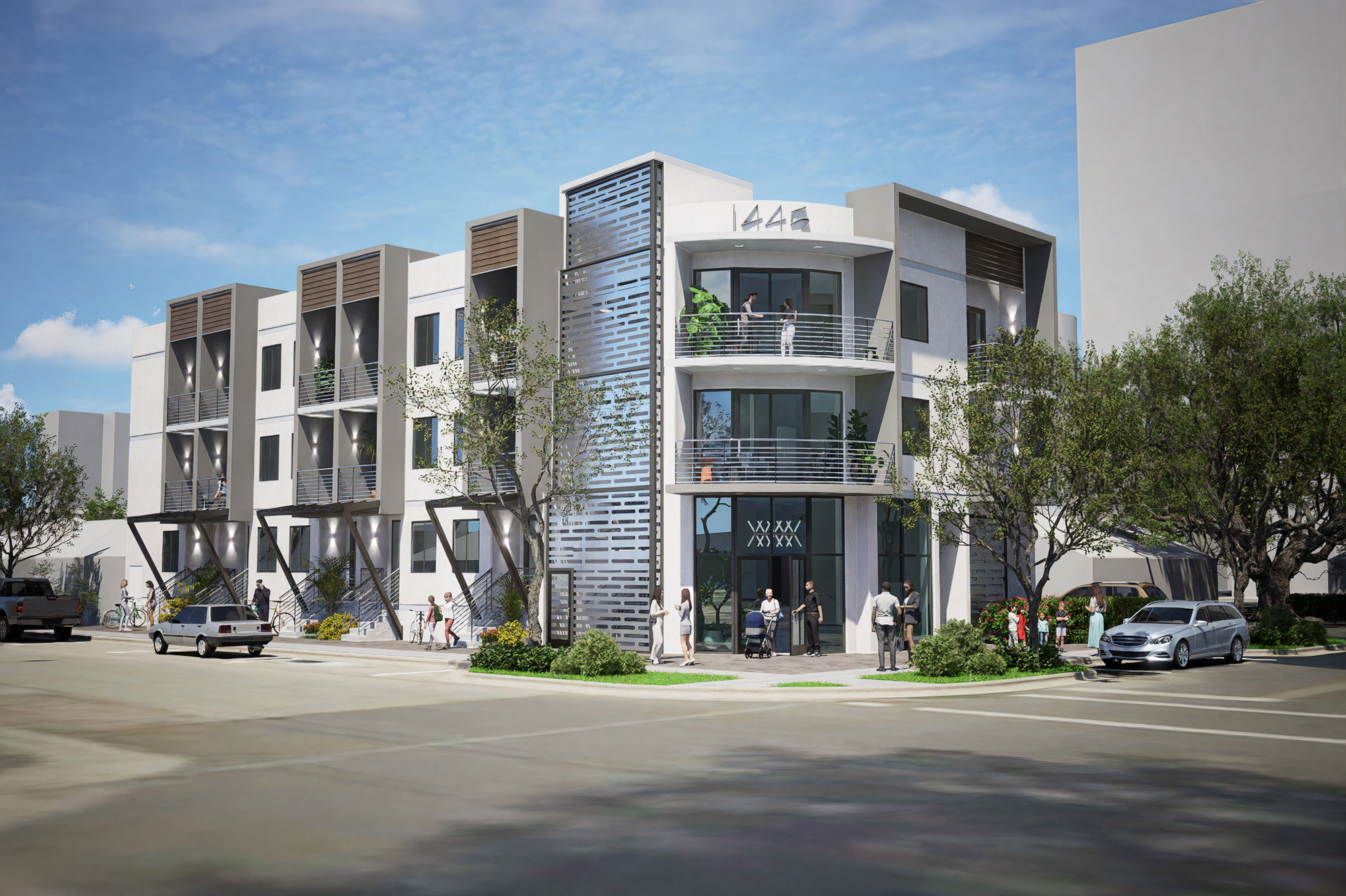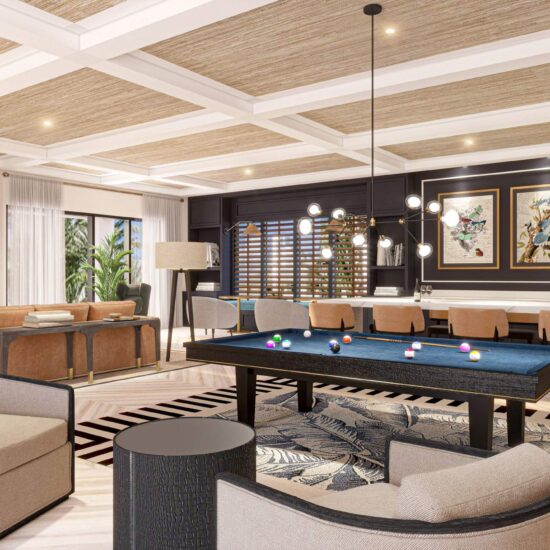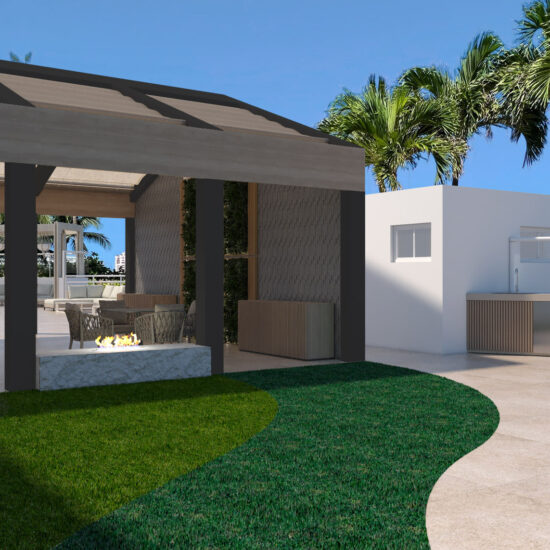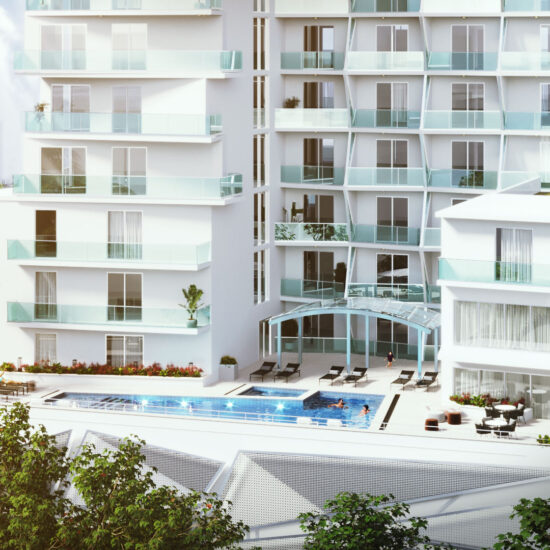- 17 workforce residential units within ½ mile of Jackson Memorial Hospital.
- Design evokes the feel of a walk-up Townhouse project in a multi-family Residential building, with entry porches for direct streetfront access and covered canopies for shading.
- Streetscape design creates a pedestrian-friendly condition with enhanced sidewalk widths, inset landscape islands, and multiple back racks for alternative transportation options.
- Landscaped “green wall” along rear elevation to soften the façade and bring the landscape design vertically, as well as buffering from the adjacent single-family residence.
- Building designed to the most stringent resiliency requirements with an over 4-foot raised finished floor from grade to account for future sea level rise.
1445 N.W. 16TH AVENUE WORKFORCE HOUSING
Multi-Family Residential
1445 N.W. 16TH AVENUE WORKFORCE HOUSING
PROJECT TYPE:
Multi-family residential development consisting of 17 studio, and one-bedroom units to provide urban infill workforce housing in the Jackson Memorial Healthcare District in the Allapattah section of Miami.
SCOPE:
Architecture
LOCATION:
Miami, Florida



