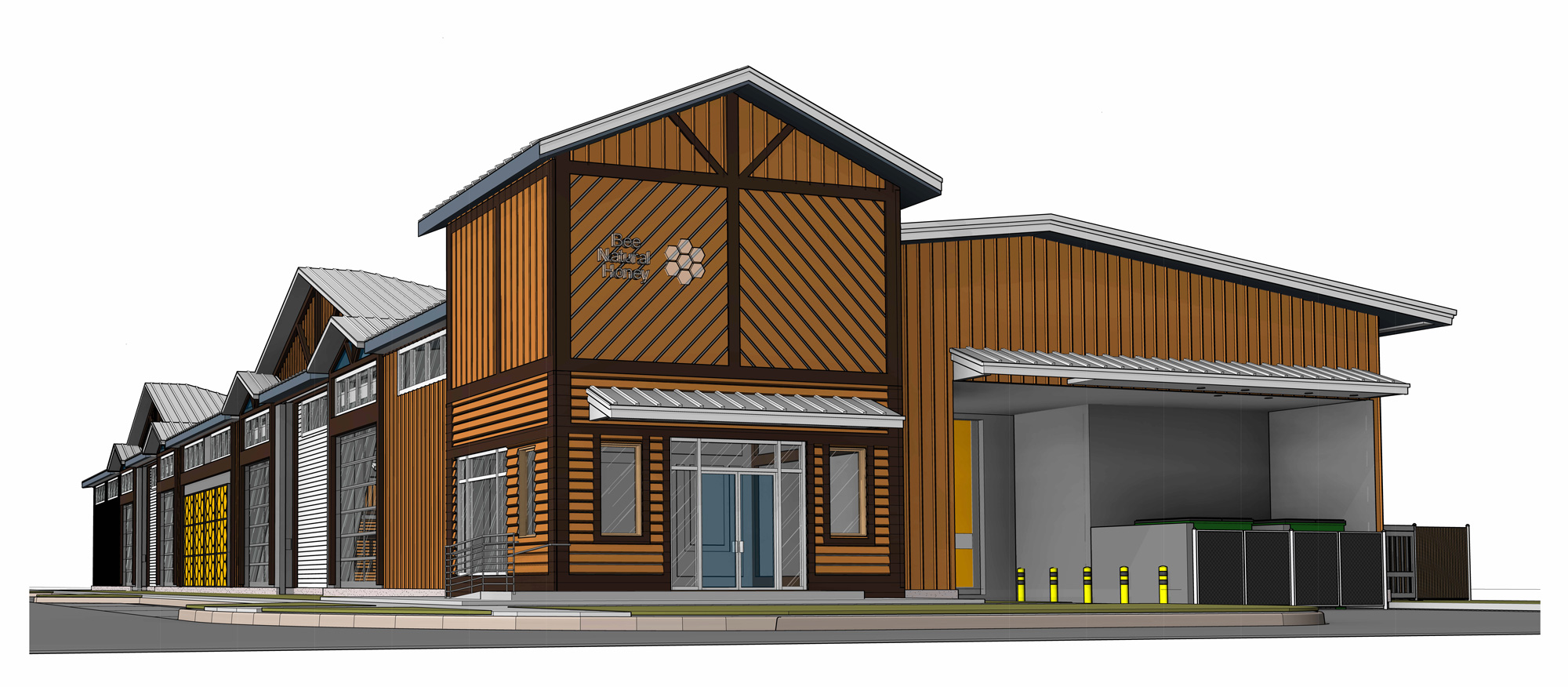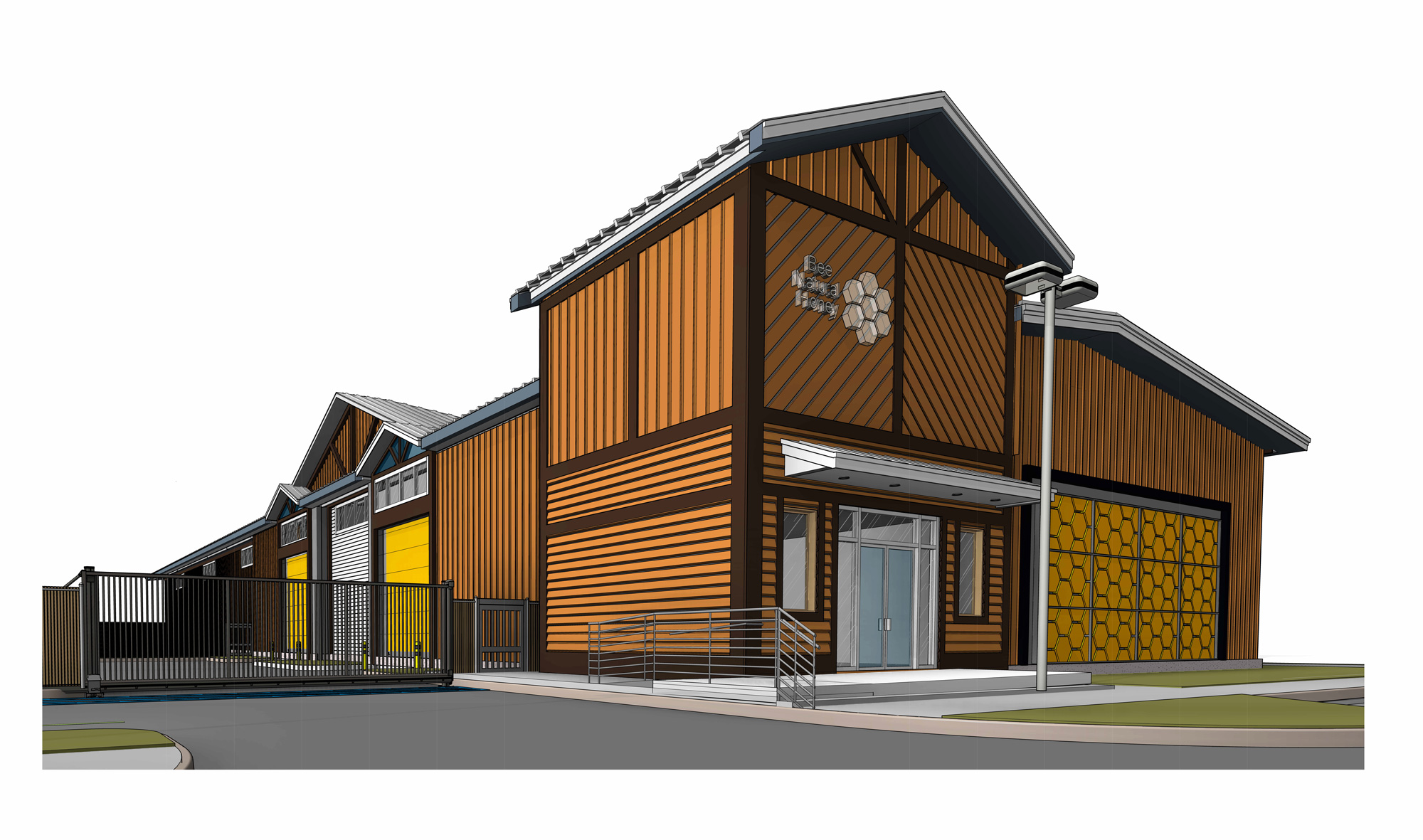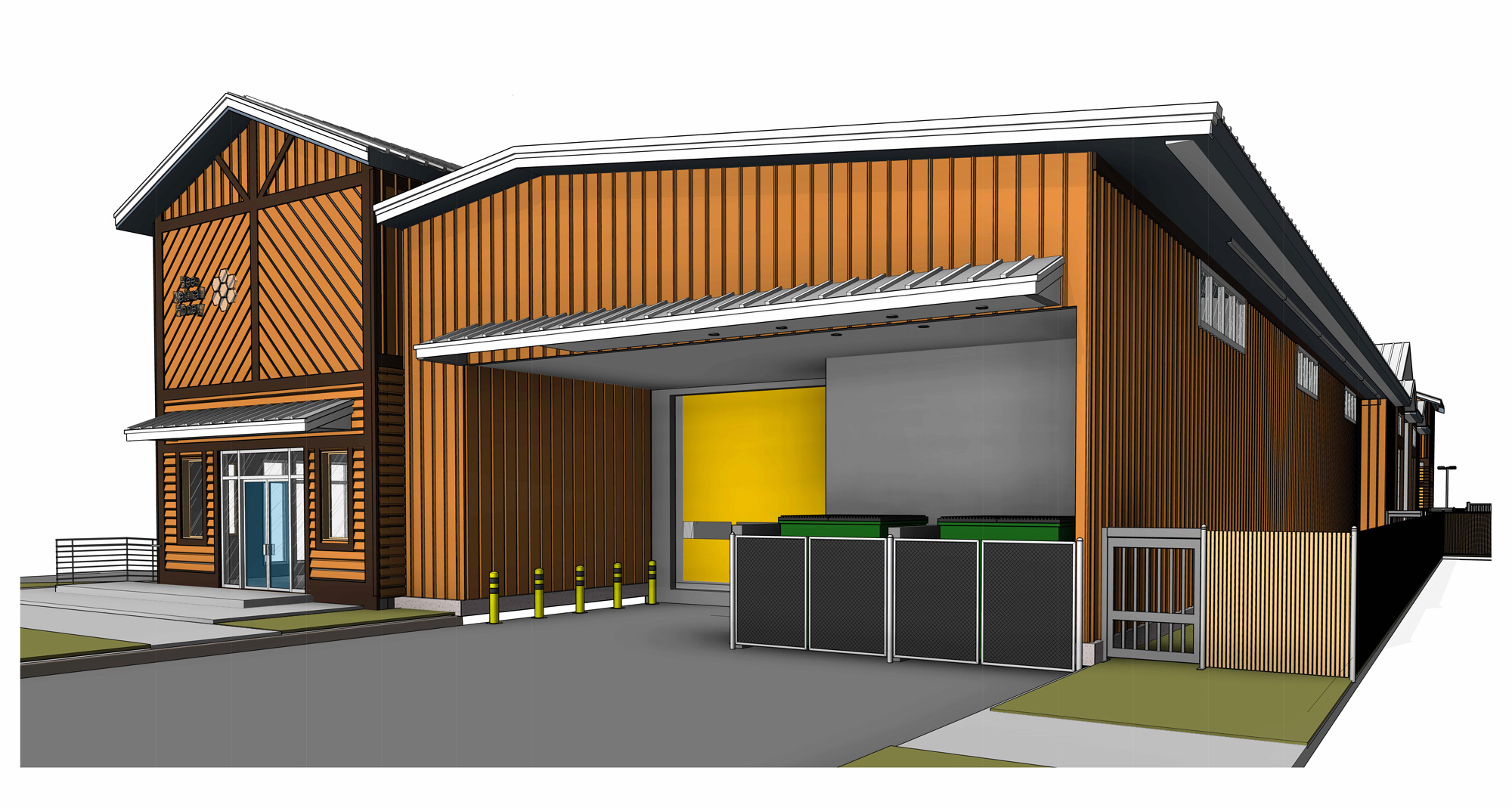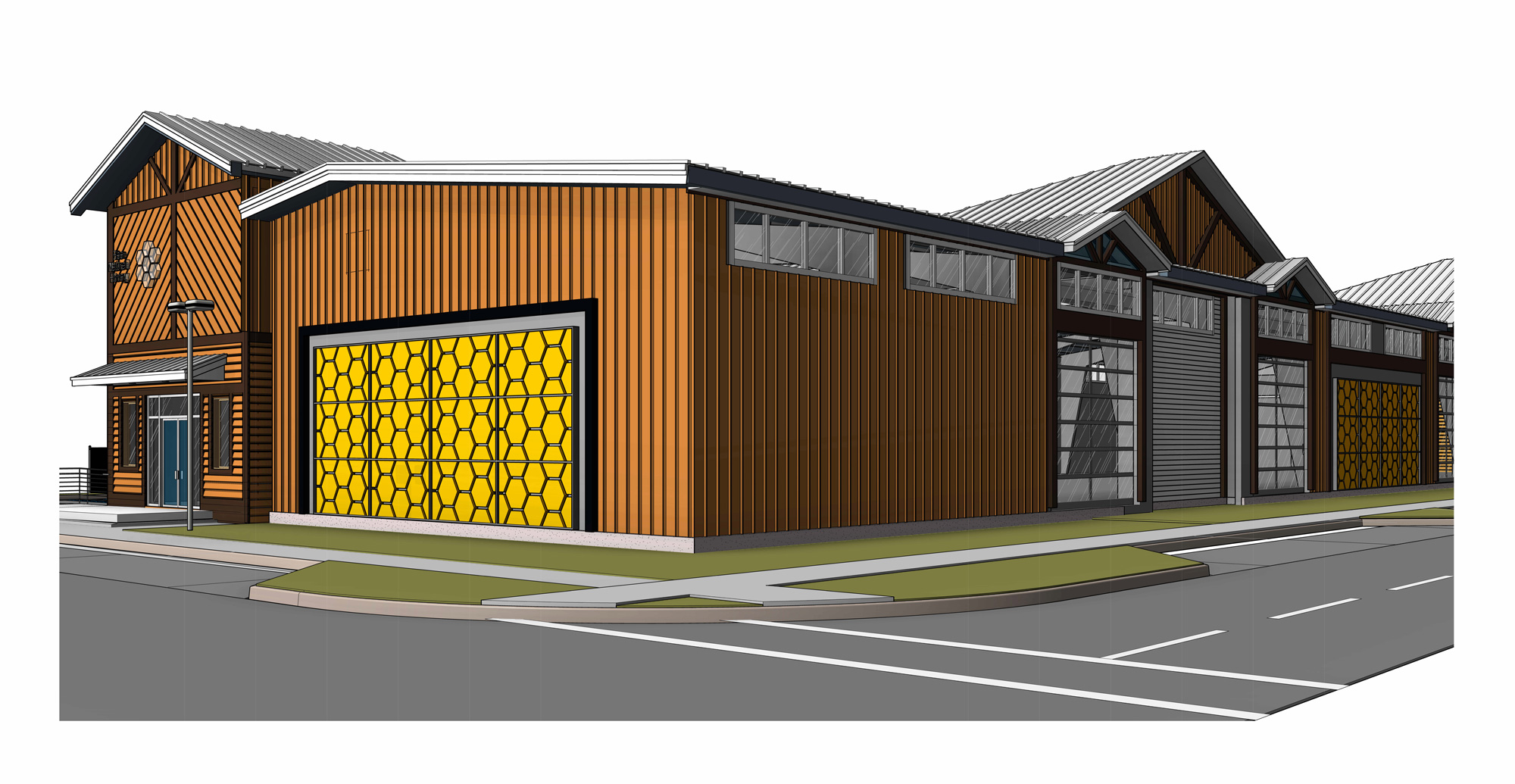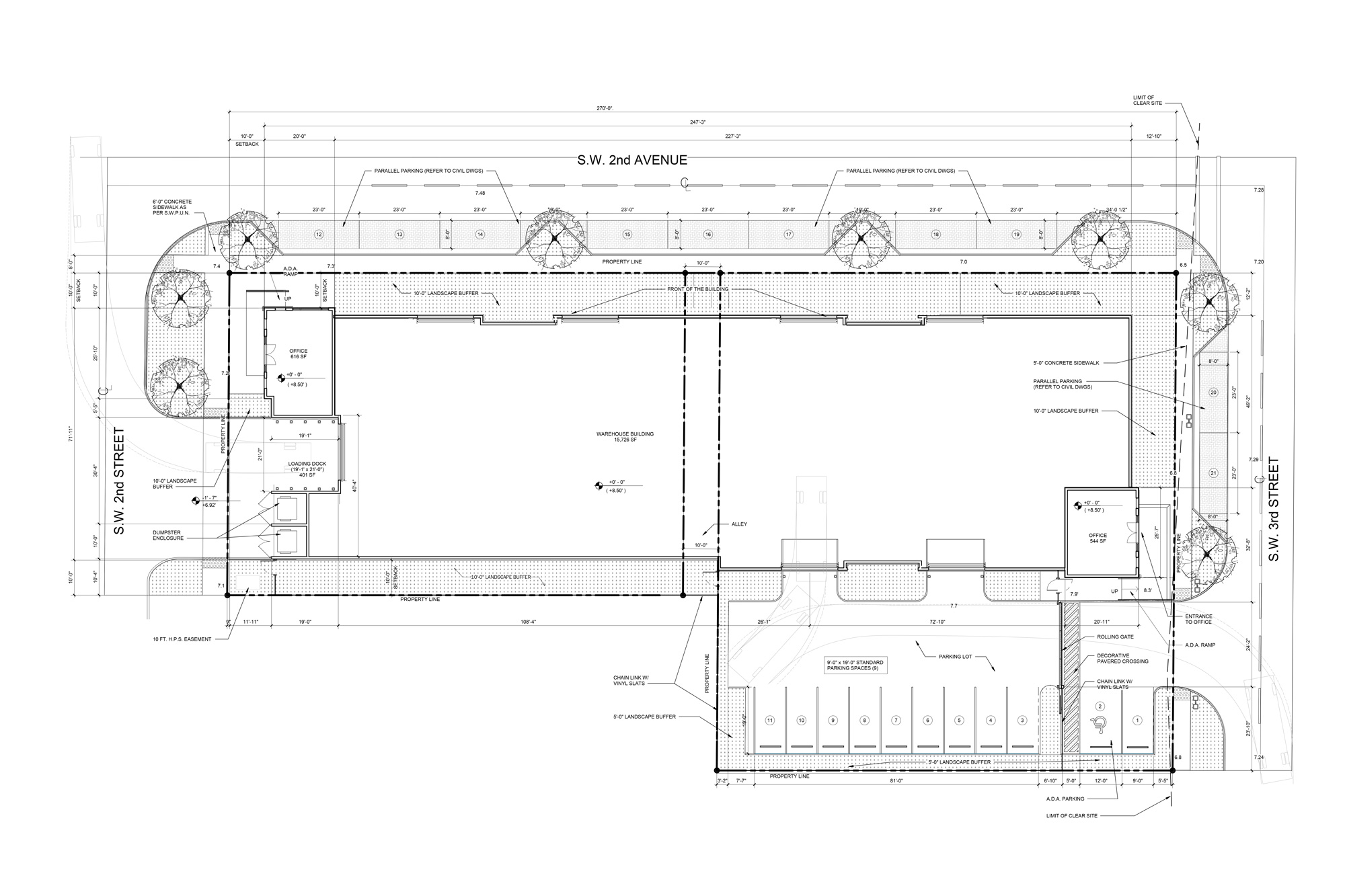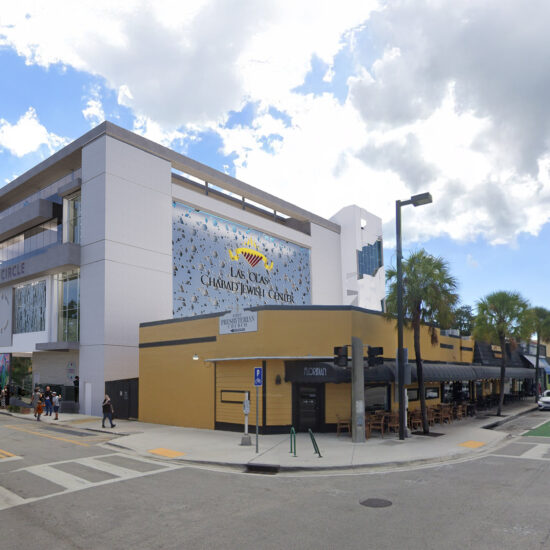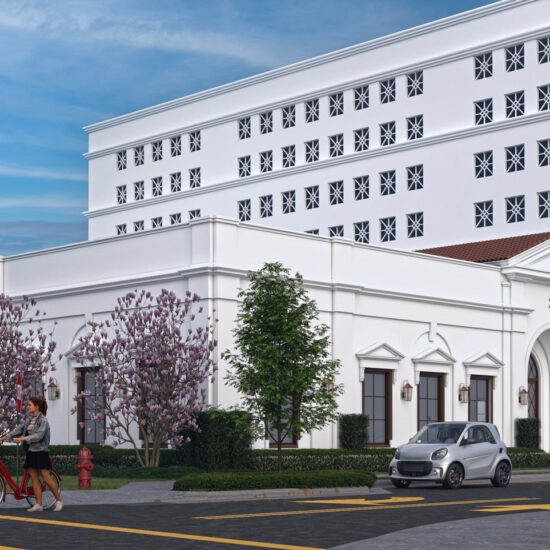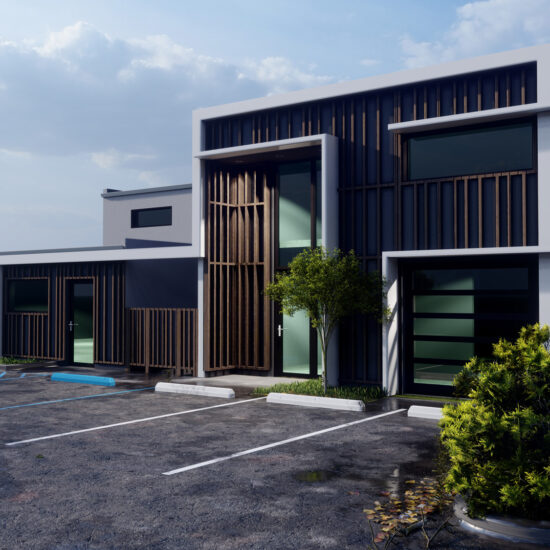- New 17,736 square foot Office/Warehouse headquarters building designed to follow the Southwest Neighborhood Master Plan Design Guidelines.
- Architectural style to match the local vernacular while meeting the 360-degree Architecture Guidelines including peaked roofs with a variety of heights, gabled parapet features over the primary entrance areas, overhanging eaves and canopies, as well as ornamental details integrated with the building’s massing, styling, details and materials.
- Expansive display windows with associated architectural features along all three (3) façades of the building to add vitality to pedestrian areas and the streetscape.
- Dual Office space areas with separate entry features at each corner to allow for future flexibility of the interior layout.
Bee Natural Honey Office/Warehouse
Commercial
PROJECT TYPE:
New Office/Warehouse headquarters building for the Bee Natural Honey corporation in the Southwest Neighborhood district of downtown Homestead.
SCOPE:
Architecture
LOCATION:
Homestead, Florida



