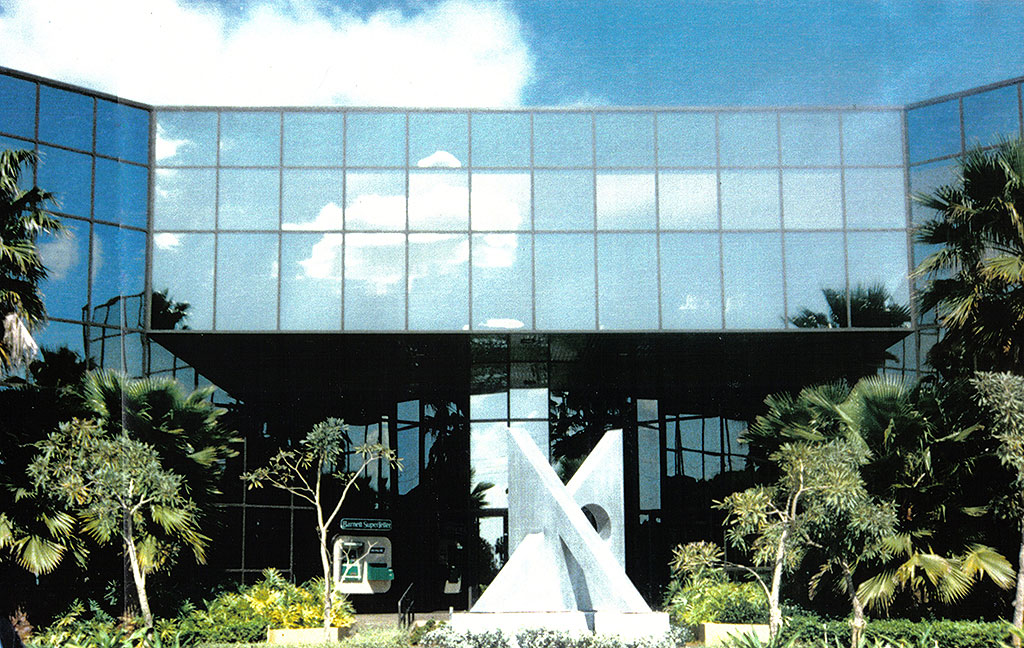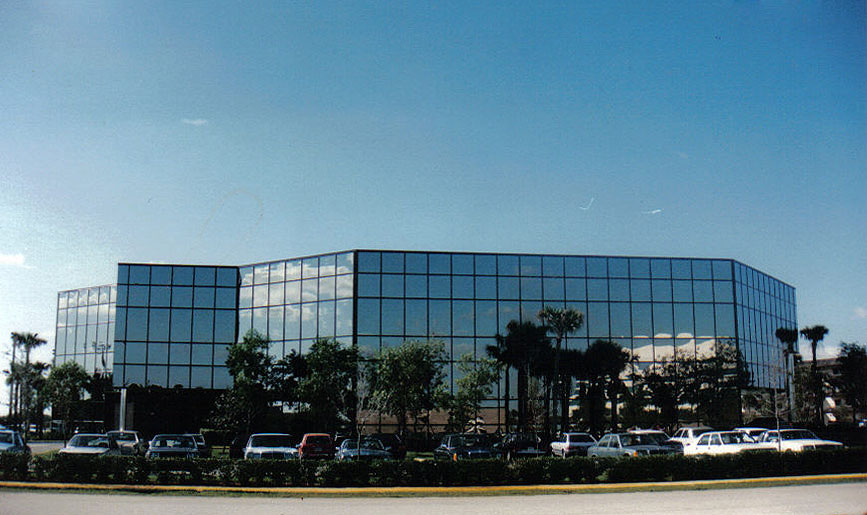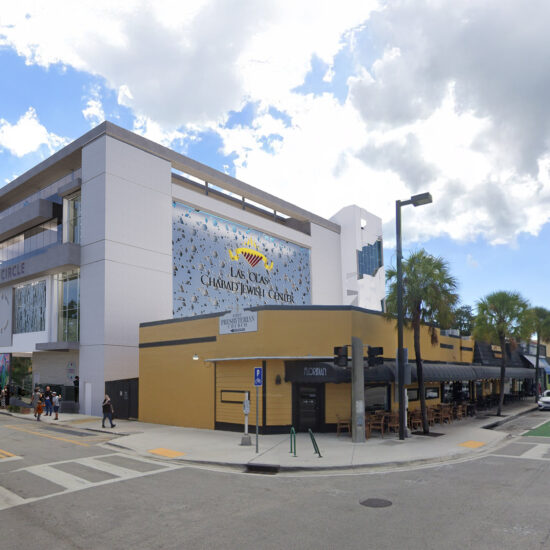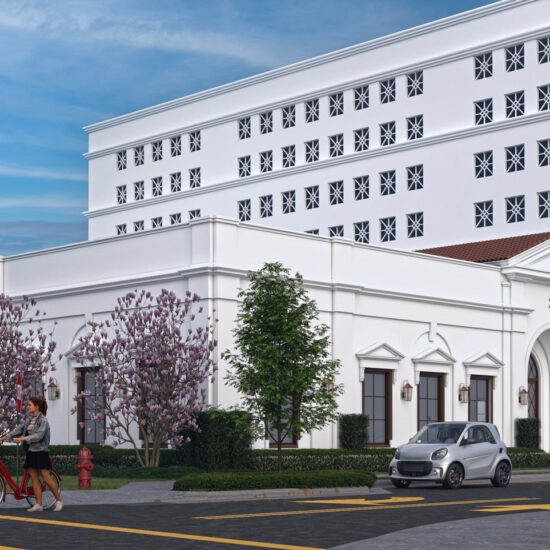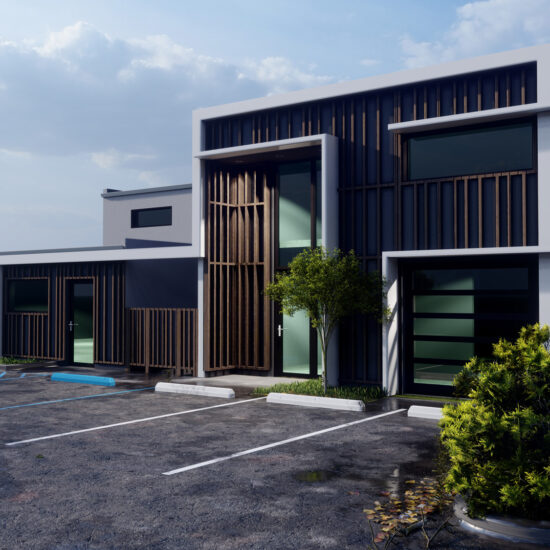- Complete rehabilitation of the building’s interior, including replacing/raising the roof structure height by over 5 ft.
- Exterior front façade completely redesigned to create a warm and inviting entrance to the building.
- Large glass storefronts, textured wood paneling, smooth stucco and decorative metal canopies on new facades. Rear section of the rooftop for active outdoor space for the employees with decorative spiral stairway.
- Site improvements include decorative paved concrete area of 4’x4’ slab sections with grass infill reveals.
Boca Raton Office Building (230 S. Dixie Highway)
Commercial
Boca Raton Office Building (230 S. Dixie Highway)
PROJECT TYPE:
Reconstruction of an existing one-story office building in downtown Boca Raton off South Dixie Highway
SCOPE:
Architecture
LOCATION:
Boca Raton, Florida



