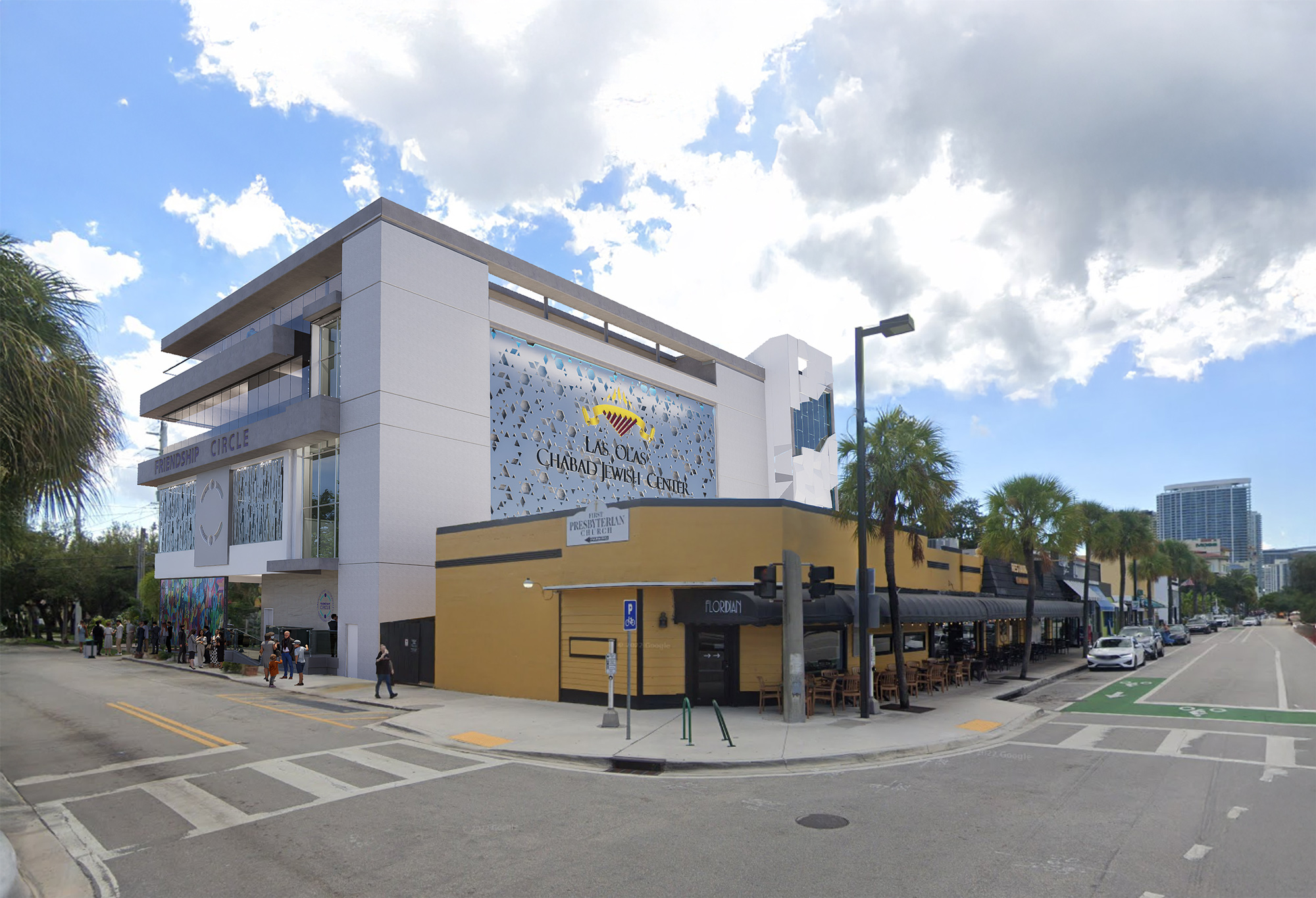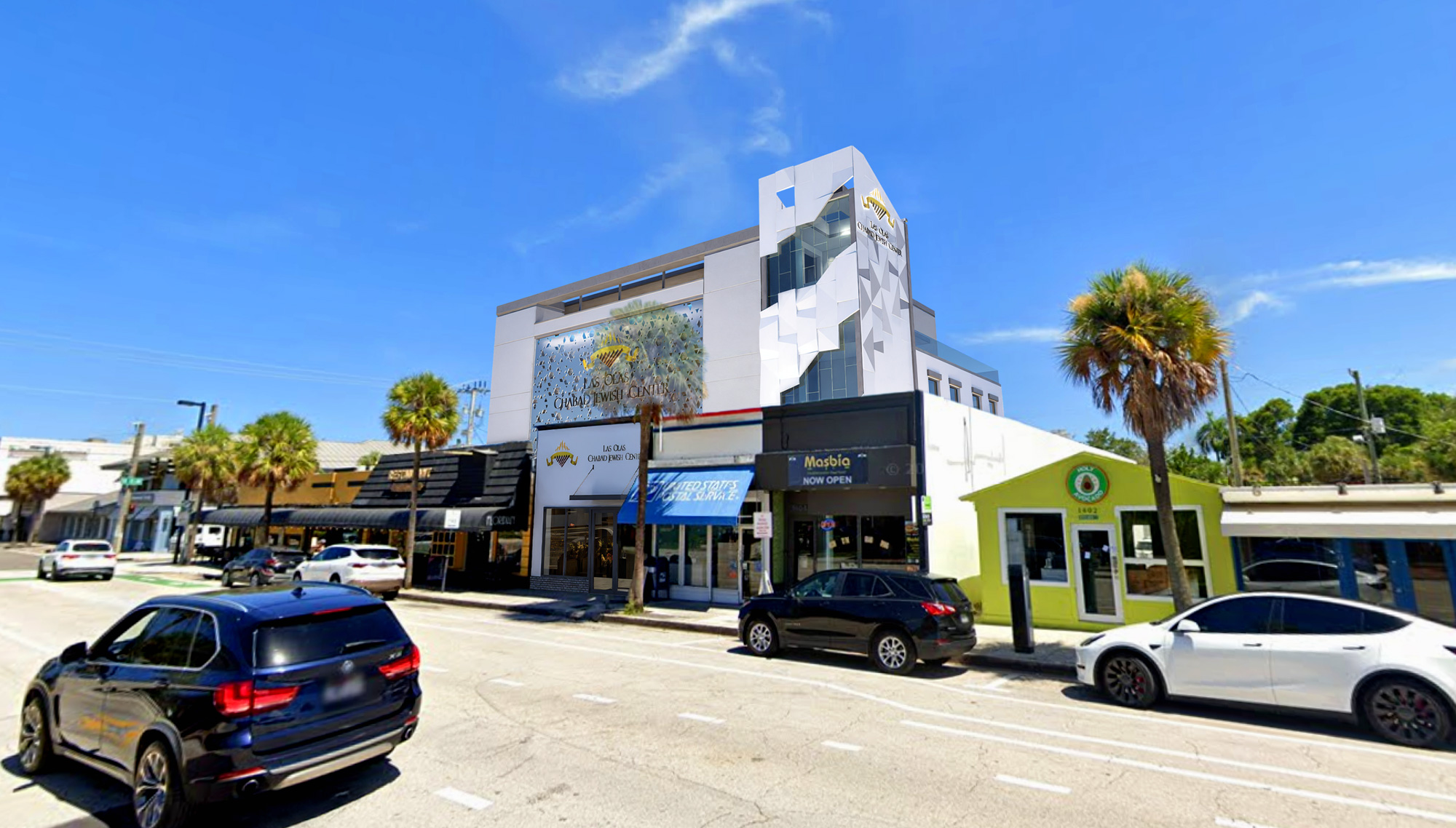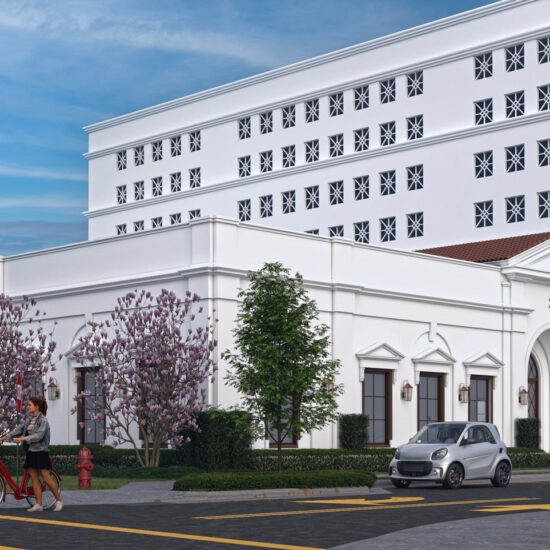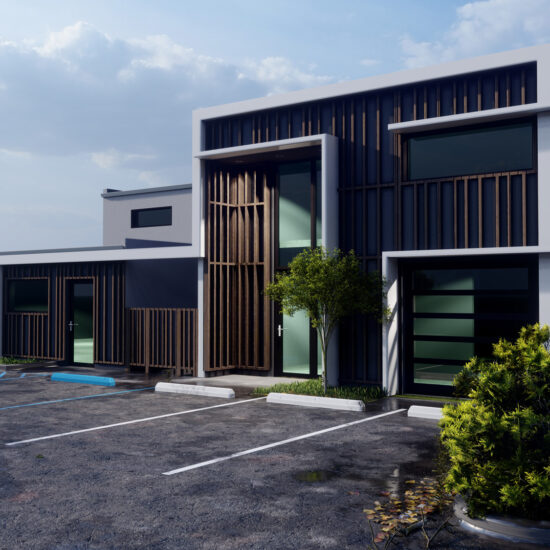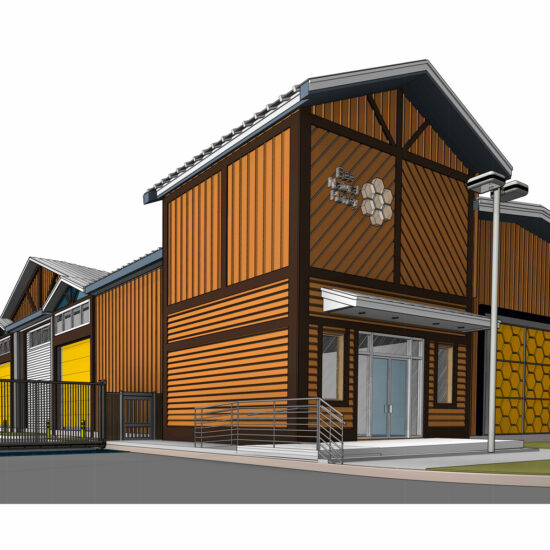- New 3-story, approximately 25,000sf Educational facility for the Las Olas Chabad organization, with a rooftop assembly deck overlooking Las Olas Boulevard and providing breathtaking views of the downtown skyline and Fort Lauderdale Beach.
- Adaptive re-use of a portion of the vacant, 1-story Commercial building adjacent to the site to be demolished to provide a new 4-story grand staircase with direct access off E. Las Olas Boulevard and connecting all levels of the building as well as the rooftop area
- Ground Floor space dedicated to the Friendship Circle special needs programs.
- Double-height ceilings on all levels to maximize the interior volume for optimal spatial relationships in the communal areas and allow for dynamic features to be incorporated into the ceiling designs as well as the expression on the exterior façades.
- Outdoor Roof Deck area with covered space below the decorative concrete eyebrow element that wraps the building on the front (north), corner (east) and rear (south) sides, with an approximately 5,000sf open-air section in the middle with accommodations to provide for a temporary, removeable veranda structure.
- Parking concealed under the rear section of the building with access from the existing Alleyway to enhance the pedestrian experience along S.E. 15th Avenue, with additional improvements to the public realm via new sidewalks, landscaping and two (2) on-street parallel parking spaces.
LAS OLAS CHABAD JEWISH CENTER
Multi-Family Residential
LAS OLAS CHABAD JEWISH CENTER
PROJECT TYPE:
New 3-story Educational facility for the Chabad organization in the heart of downtown Fort Lauderdale overlooking Las Olas Boulevard
SCOPE:
Architecture
LOCATION:
Miami, Florida



