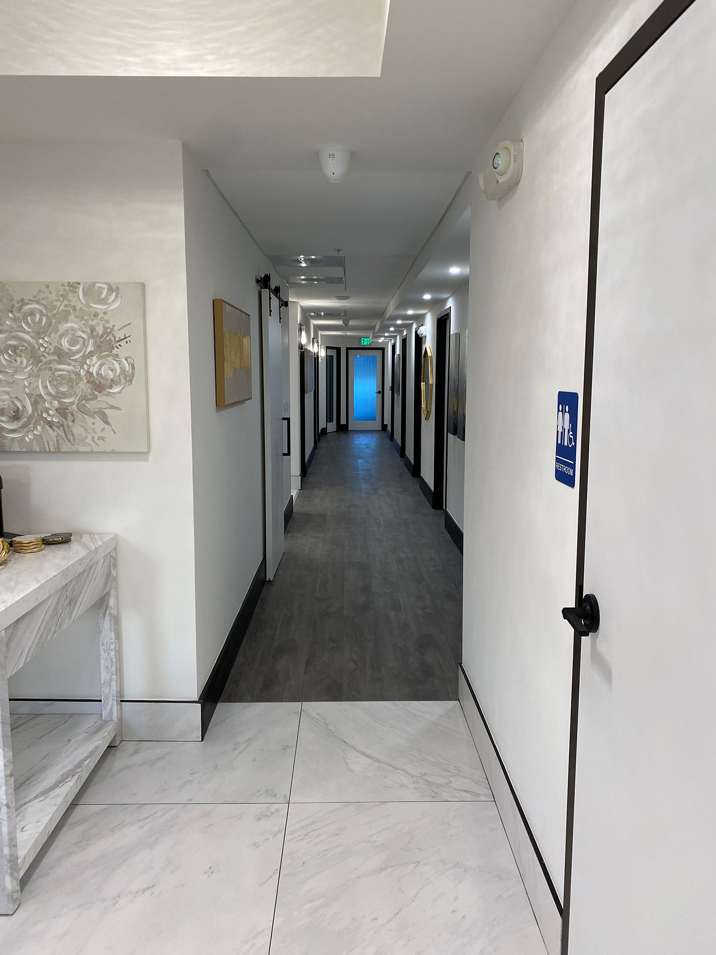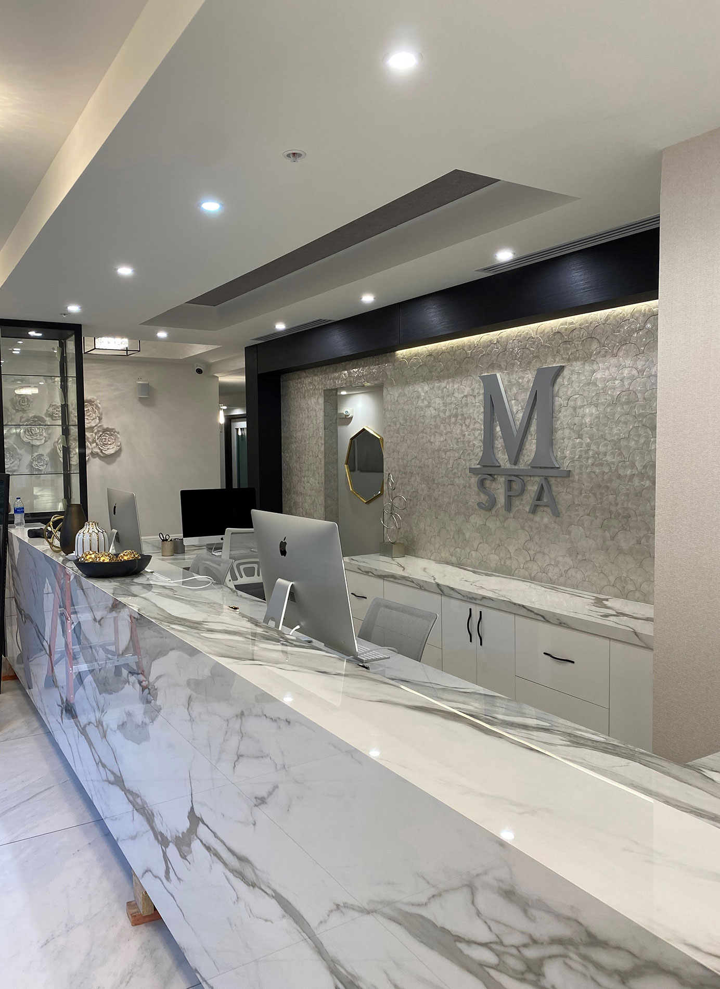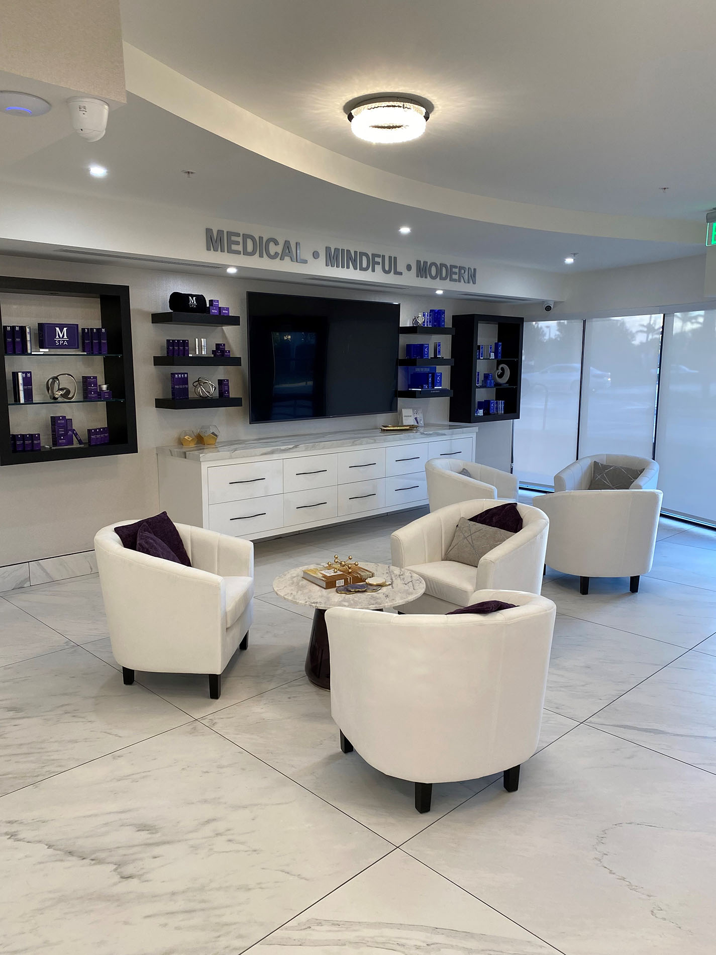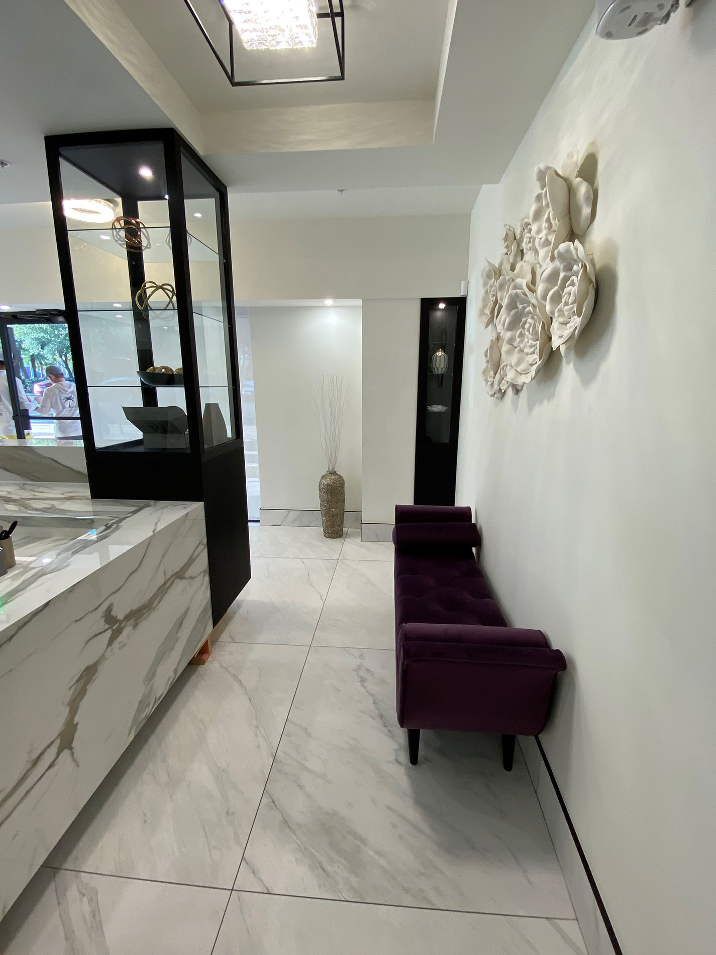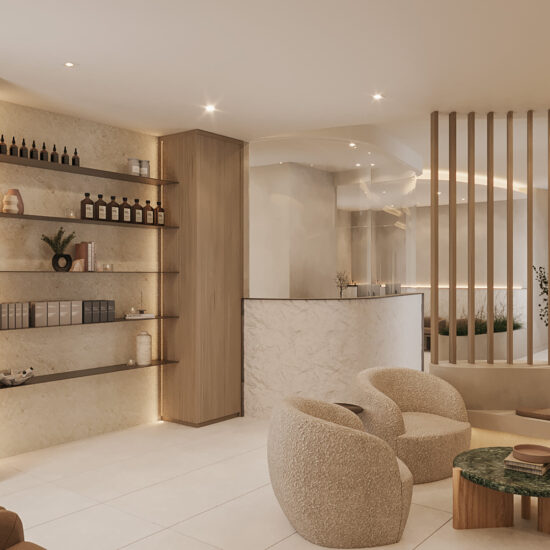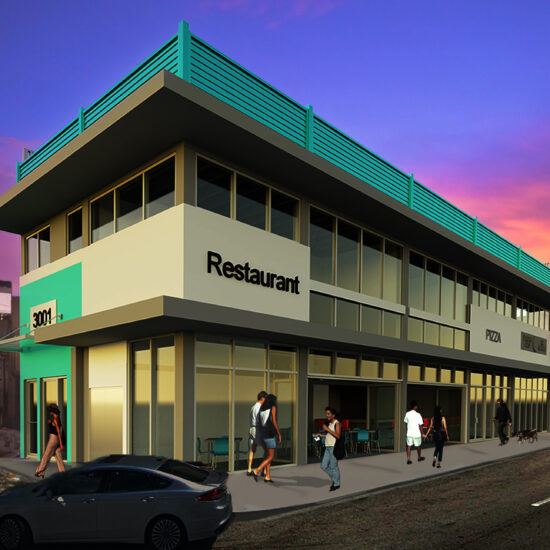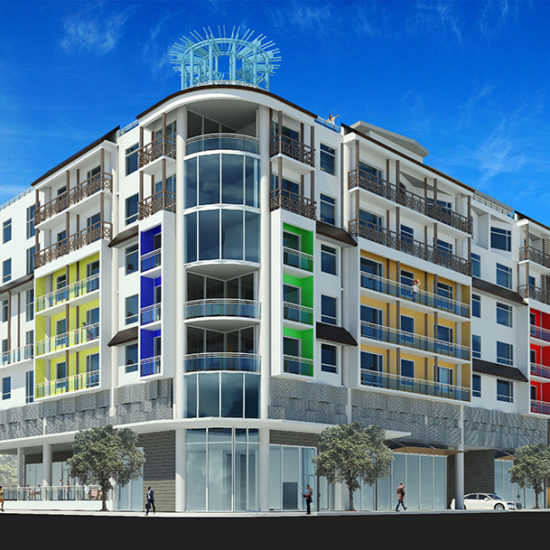- Includes 6 Treatment Rooms, 2 Offices, 1 Consultation Room, Reception and Waiting Area.
- Contemporary design featuring faux-wood vinyl flooring, marble counters and designer fixtures.
- Finishes and furniture in a neutral color palette selection to lighten up the space.
- Maximized use of natural lighting in the Reception and Waiting Areas.
- Private Staff Lounge, Laundry Room, and Workstation Areas for staff use.
.



