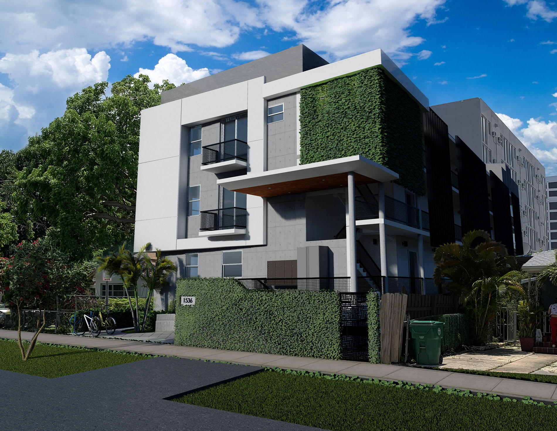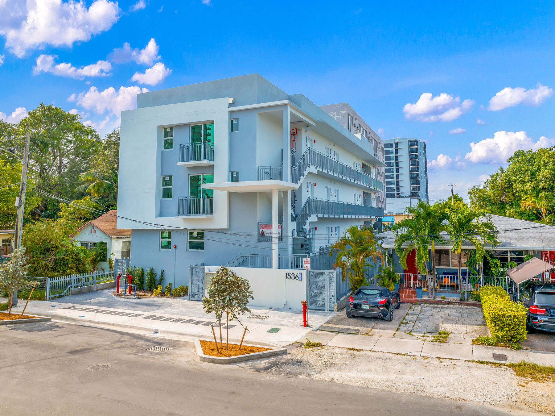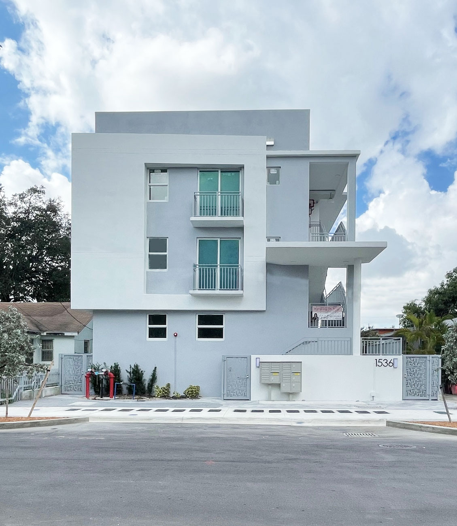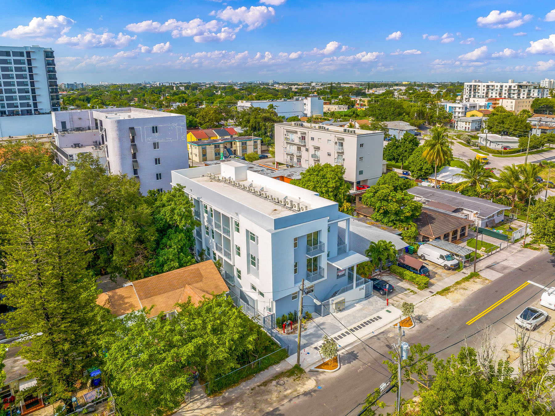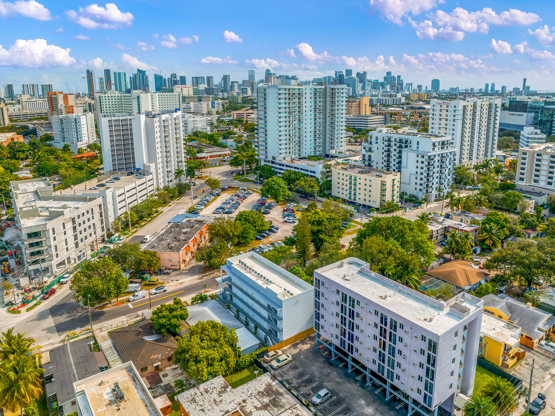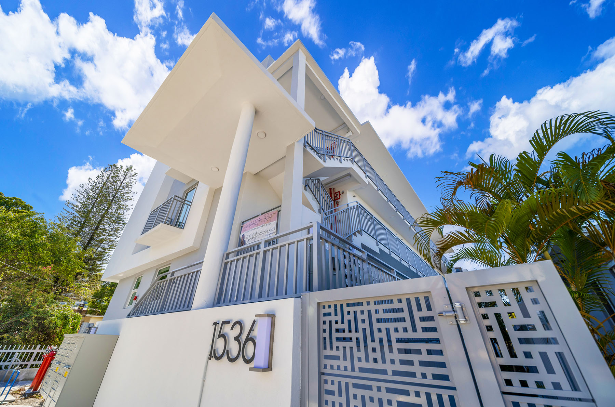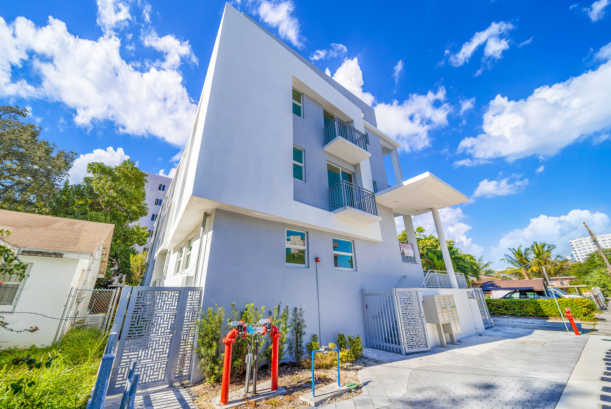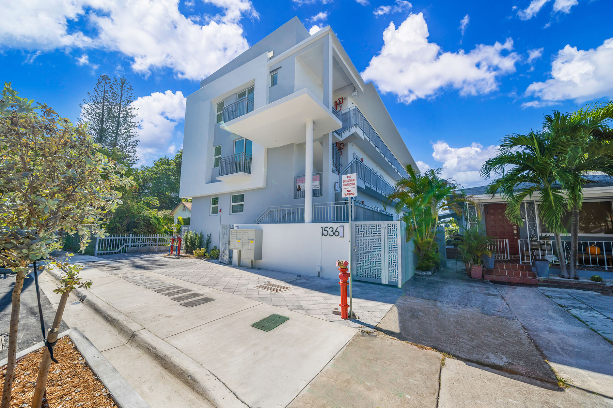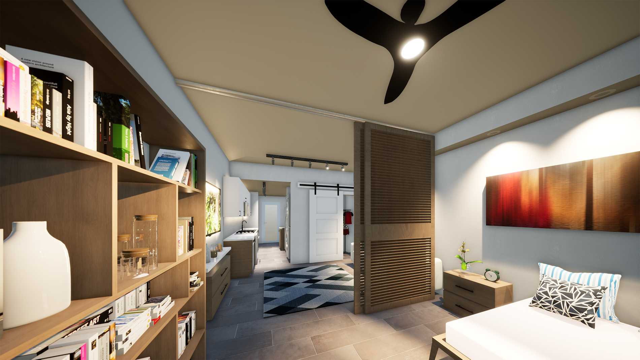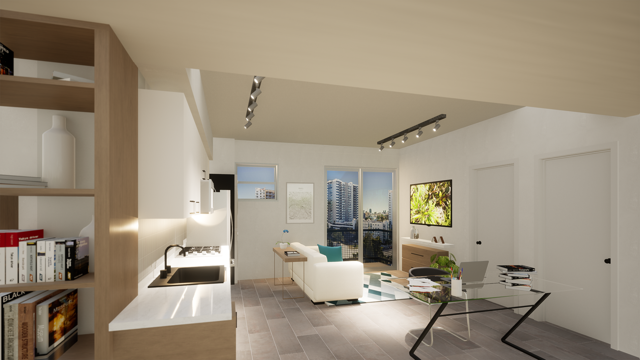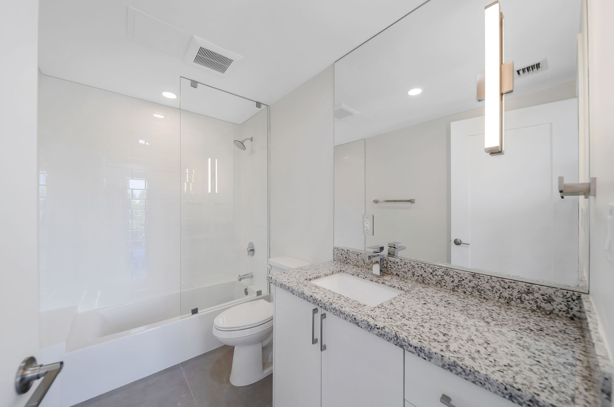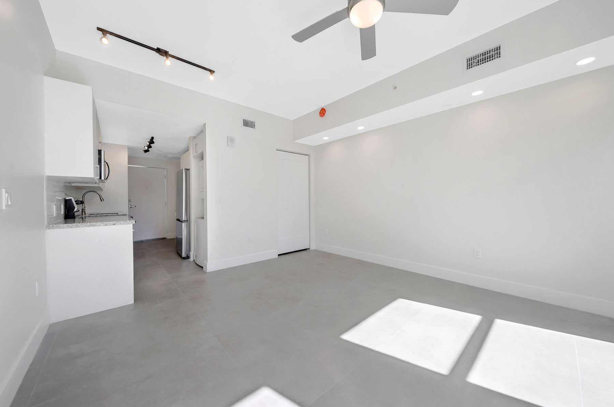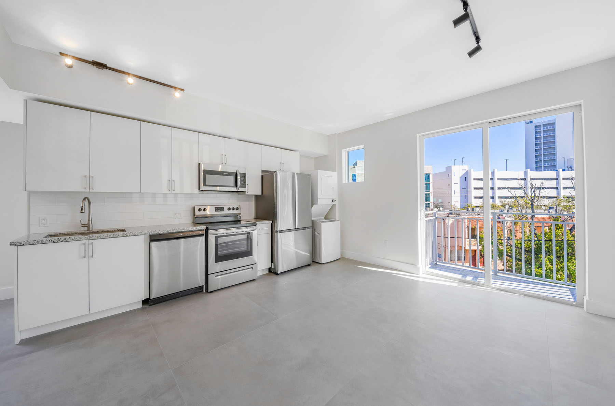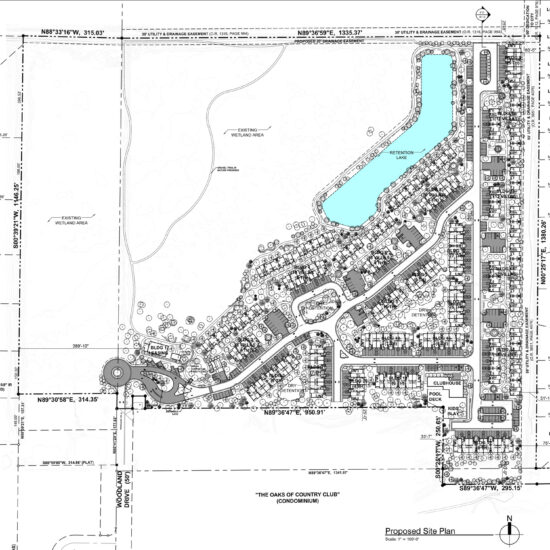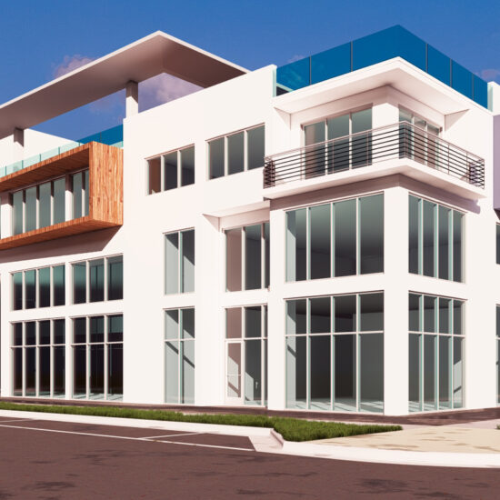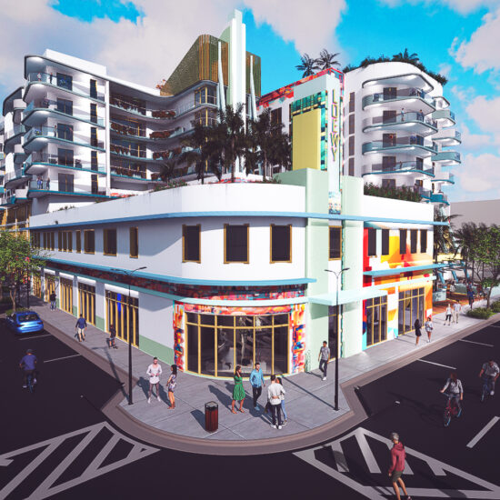- 18 workforce residential units with private balconies
- Contemporary design including tapered geometries, cantilevered balconies and open stairwells
- Forecourt public space between the building and street to meet Miami21 zoning requirements
- Landscaped “green wall” along front elevation to soften the façade and bring the landscape design vertically
- Building designed to most stringent resiliency requirements with a 5-foot raised finished floor from grade to account for future sea-level rise
Allapattah Workforce Housing (1536 NW 15th Ave)
Multi-Family Residential
PROJECT TYPE:
Multi-family residential development consisting of 18 studio, one-bedroom and two-bedroom units to provide urban infill workforce house for the burgeoning Allapattah neighborhood in Miami.
SCOPE:
Architecture
LOCATION:
Miami, Florida



