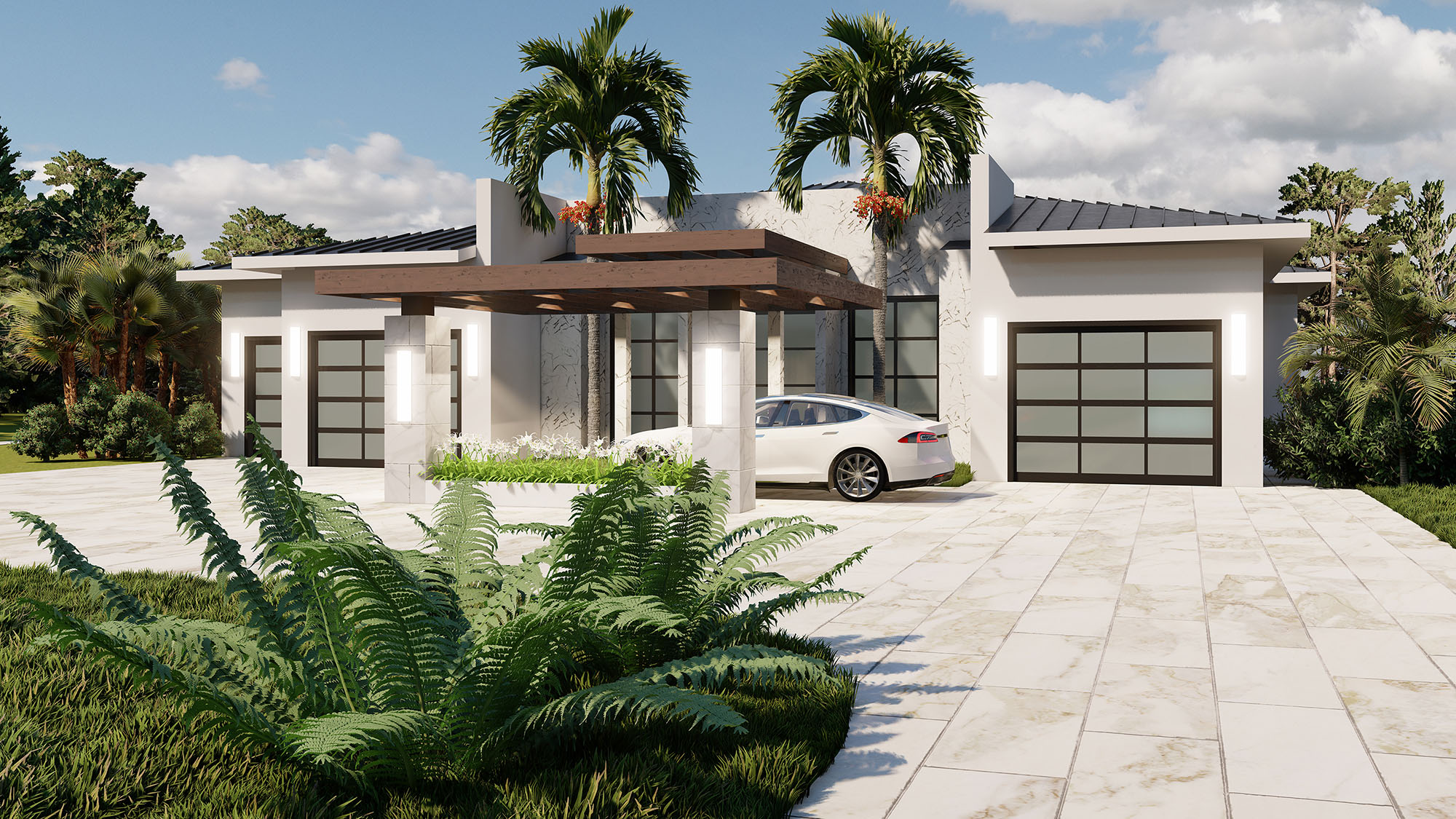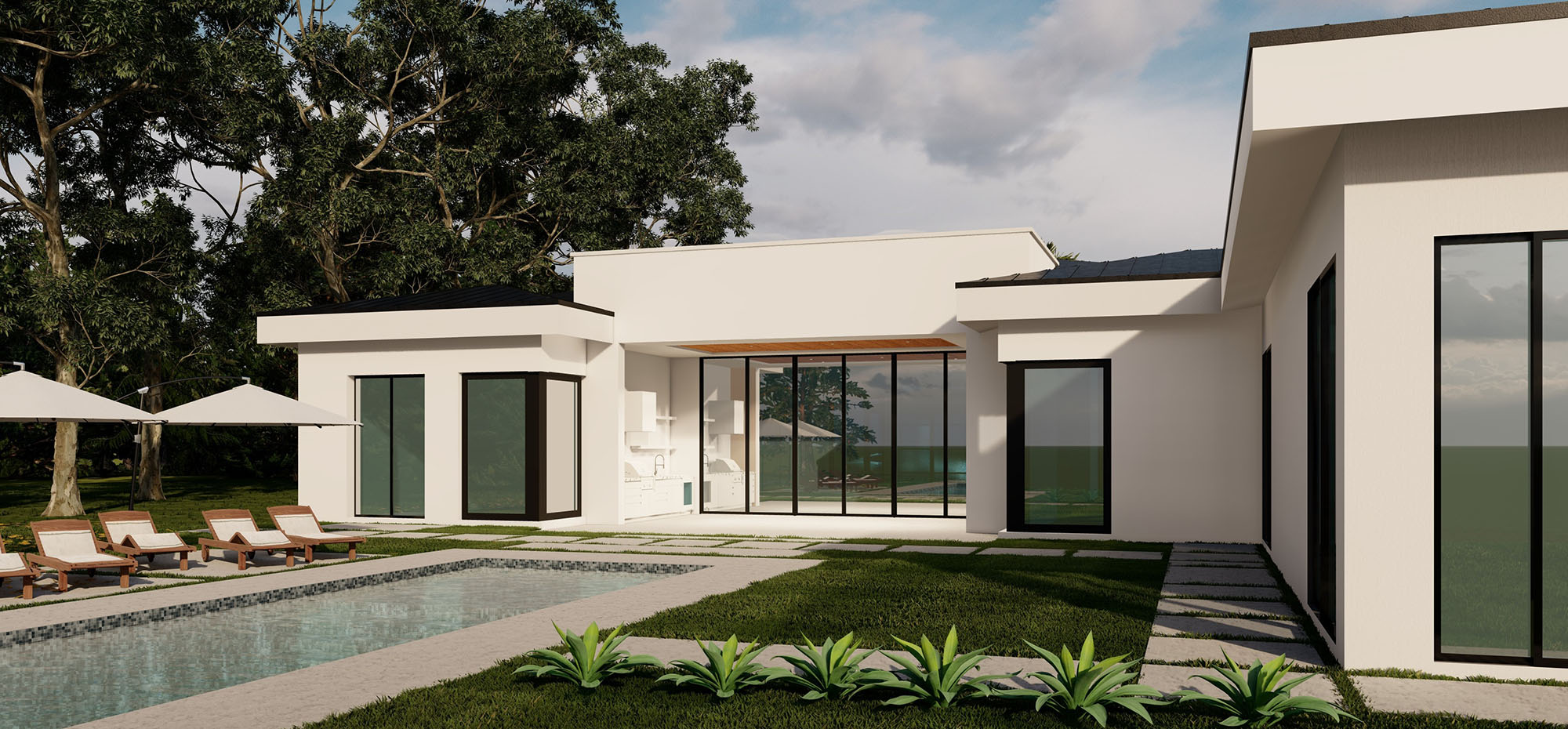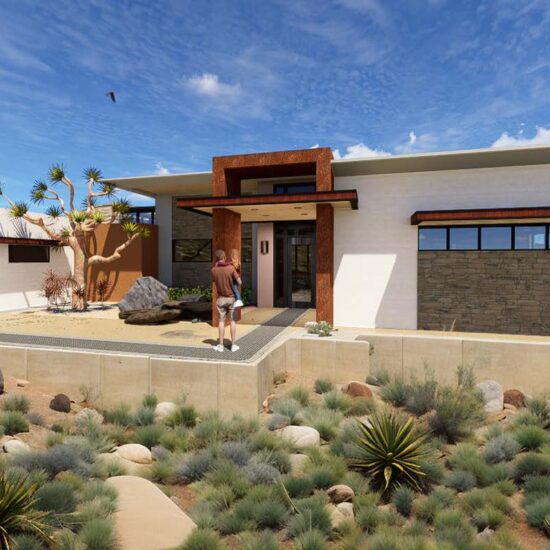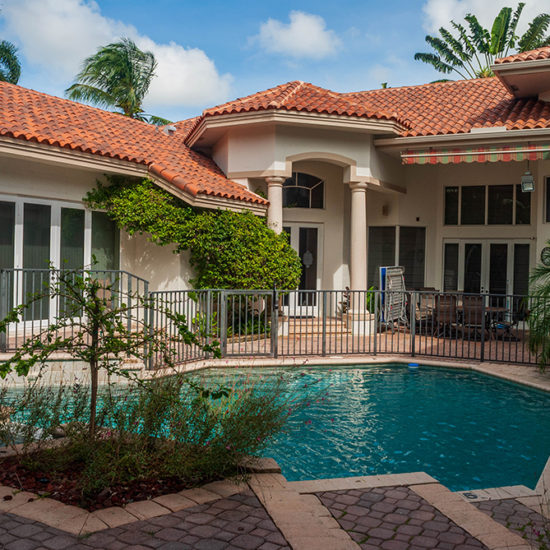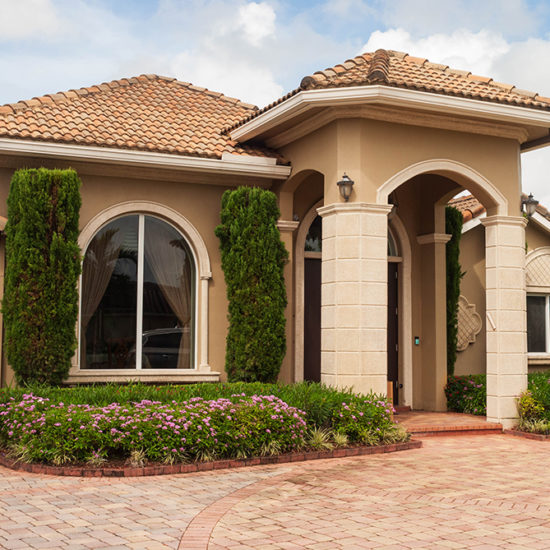- 4 Bedrooms / 3-1/2 Bathrooms plus Den with a covered entryway drive and Portico
- Two (2) separate 1-car Garages with one (1) connected 1-car compact Garage space
- Variety of building materials and forms to create a dynamic modern vernacular
- Large covered rear Porch with Summer Kitchen and large concrete walkway tiles separated by landscaped grass strips that integrate with the Pool area design
Davie Private Residence
Custom Homes
Davie Private Residence
PROJECT TYPE:
One-story, luxury single-family residence totaling 4,943sf.
SCOPE:
Architecture



