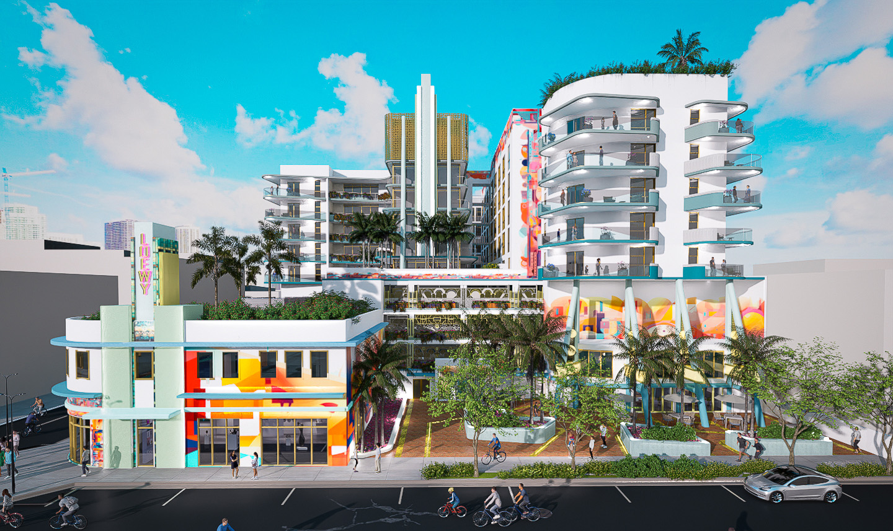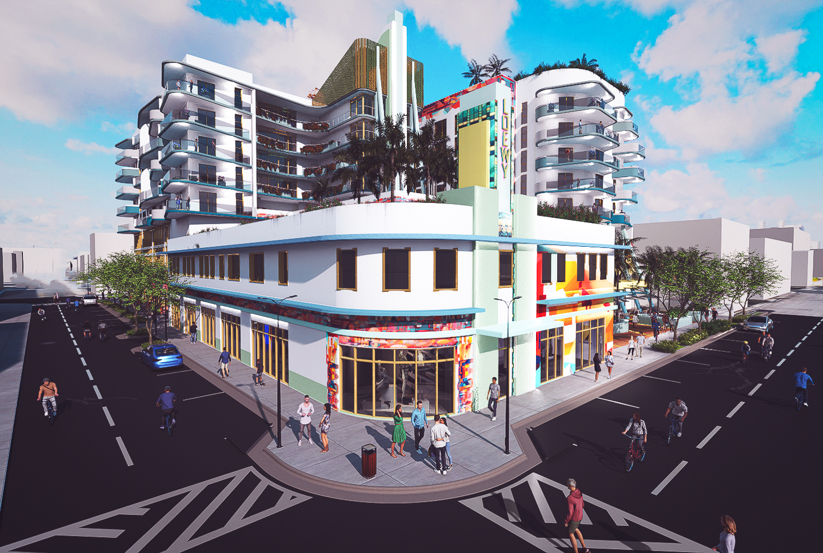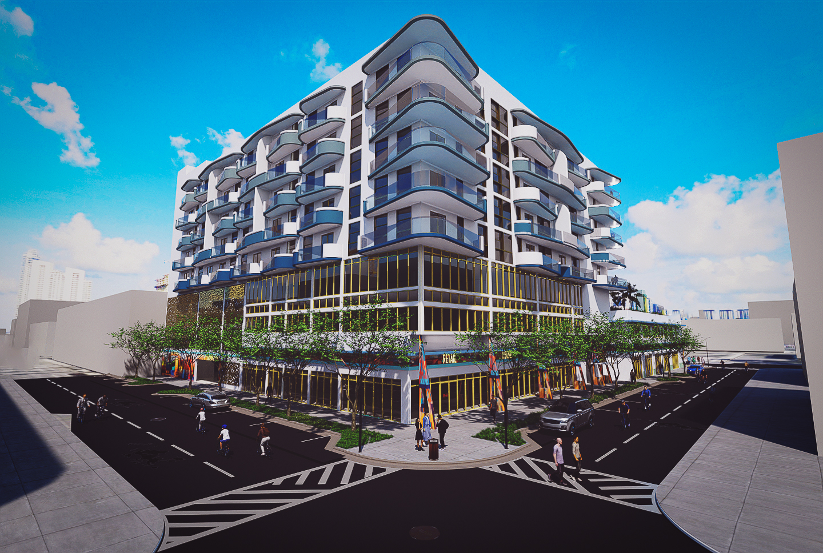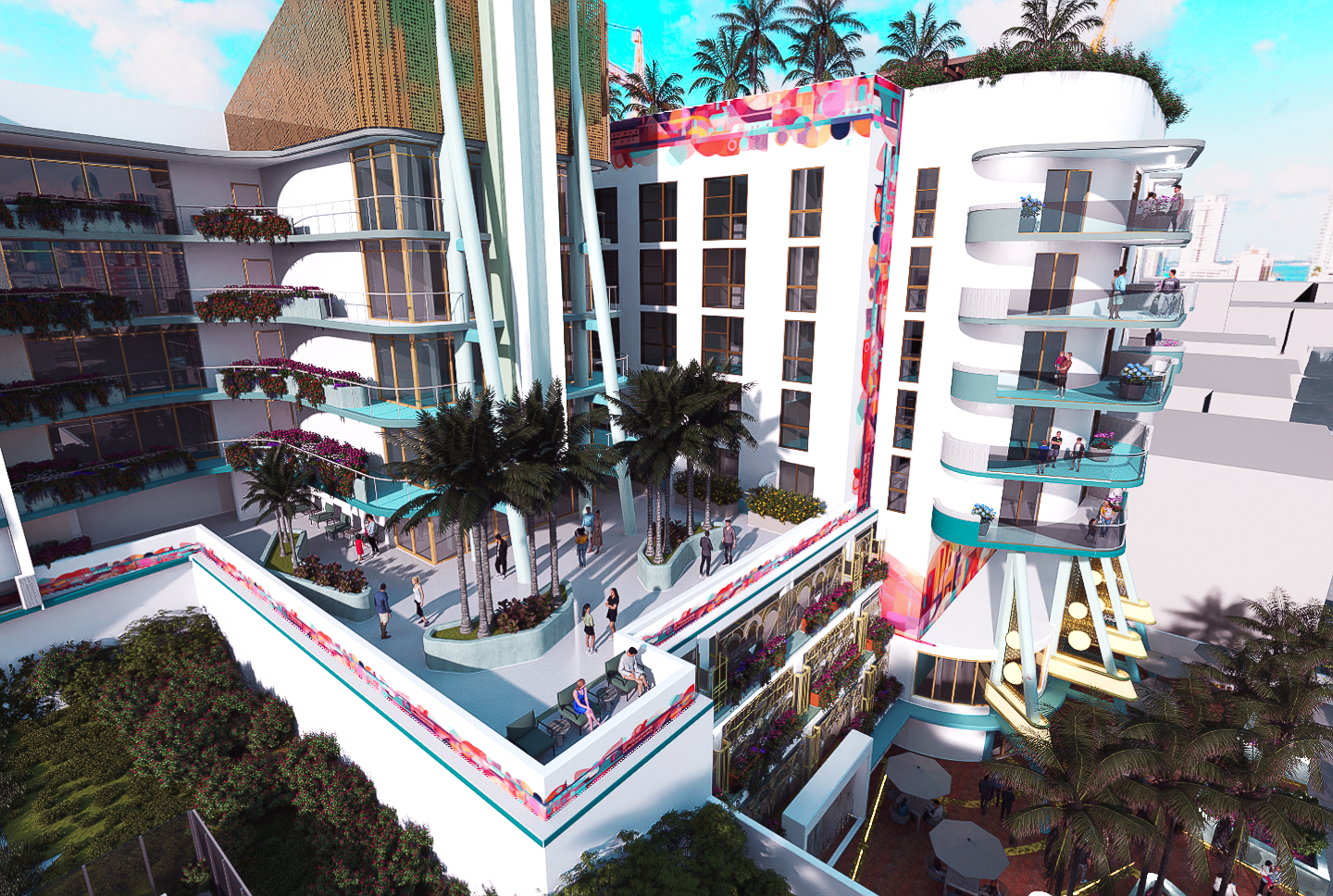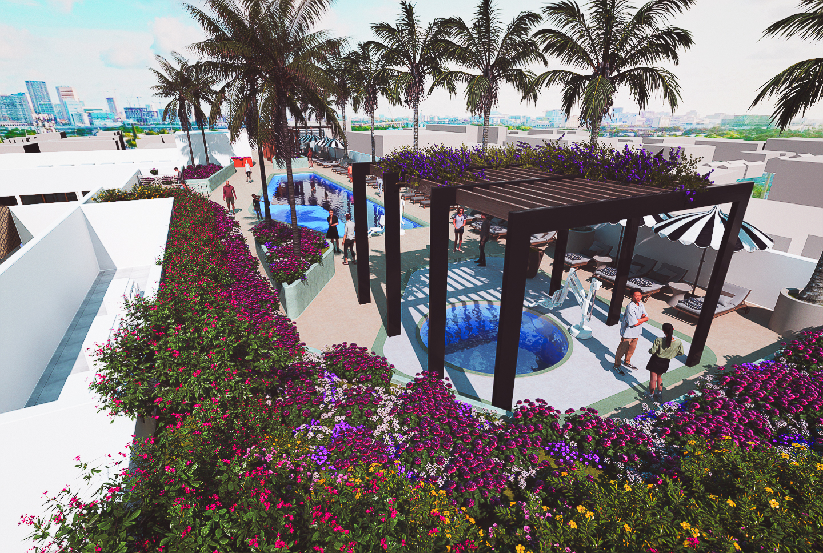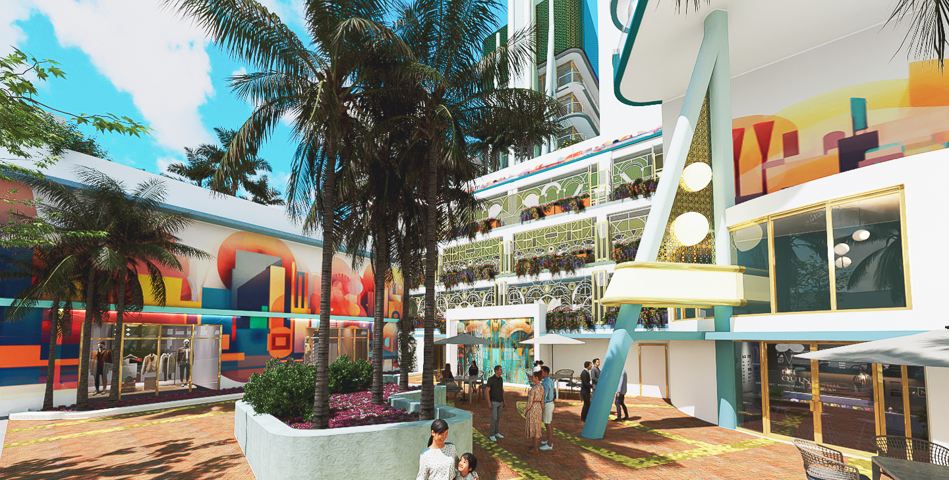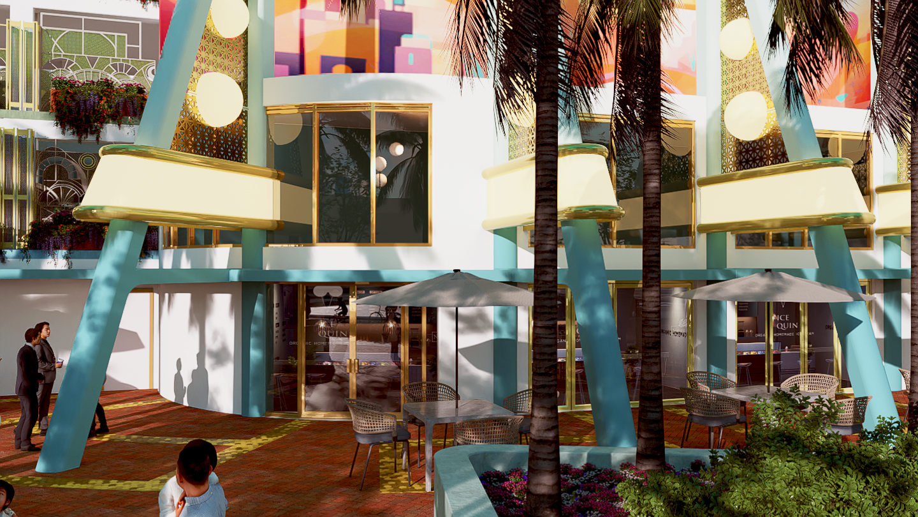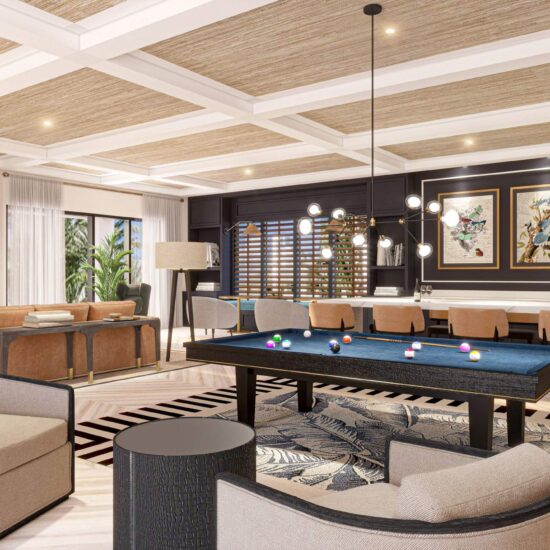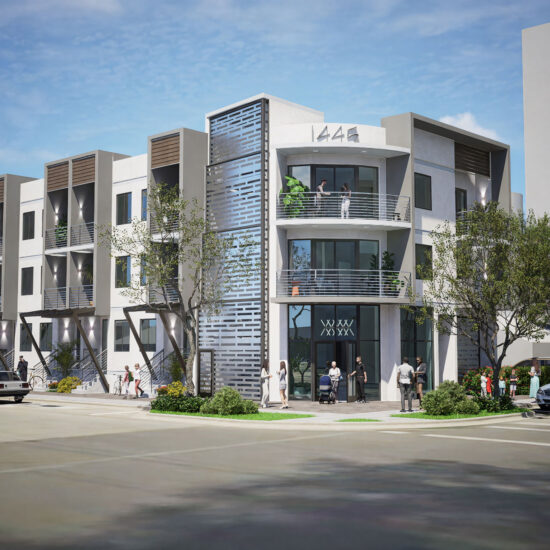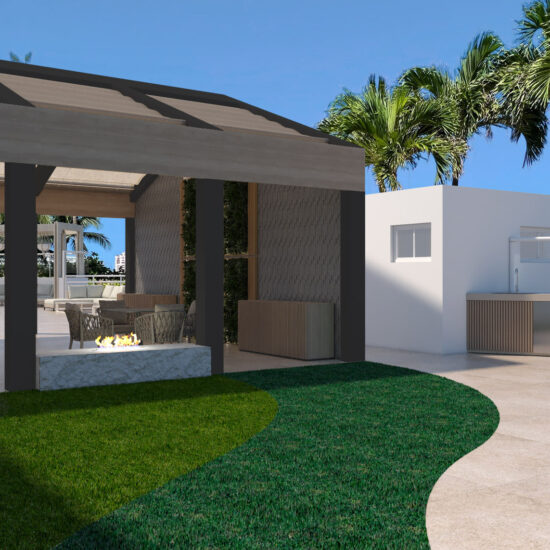- Conservation and renovation of the existing two-story Art Deco building as Retail and Office spaces.
- New 145 multi-family residential units with associated amenities on top of a five level parking structure with 17,827 sf of Retail/Office/Restaurant space.
- Public amenities include a public plaza with a cafe along N.W. Miami Court, double-height retail spaces on all three street frontages and residential amenity spaces along N.W. 21st Street.
- Residential open courtyard on the fourth level overlooking the street-level plaza and a rooftop Pool Deck.
Wynwood Mixed-Use
Multi-Family Residential
PROJECT TYPE:
Mixed-use multi-family residential development comprised of an 8-story tower with an active use Roof/Pool Deck on top of structured parking with Ground Floor Commercial uses in the heart of the Wynwood Arts District in Miami, FL.
SCOPE:
Architecture



