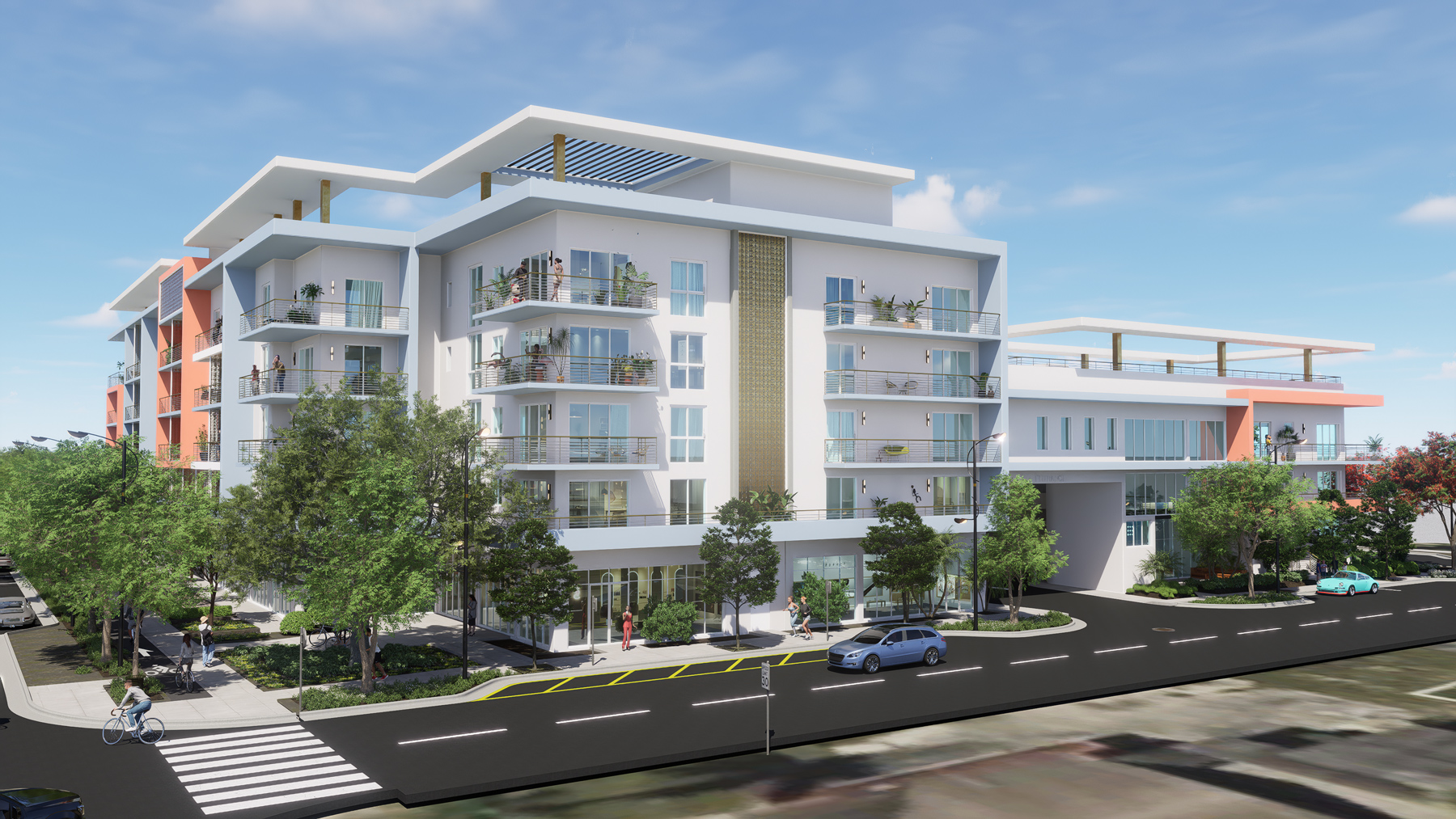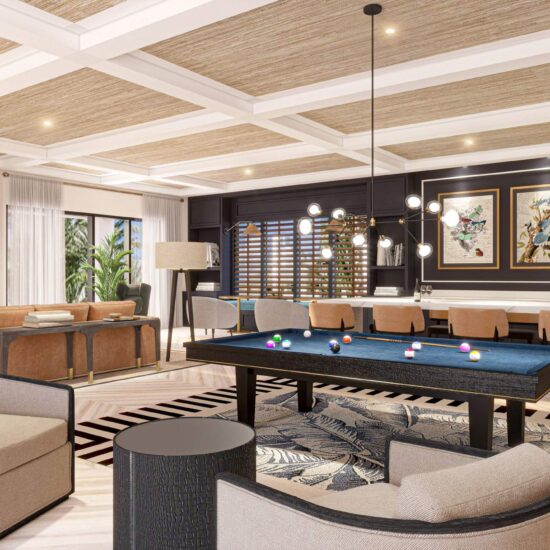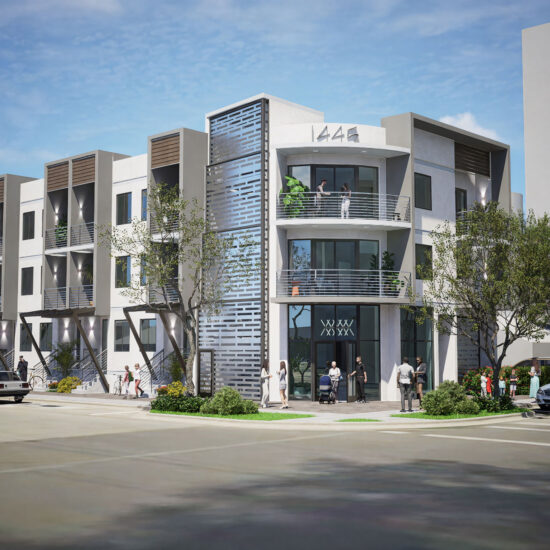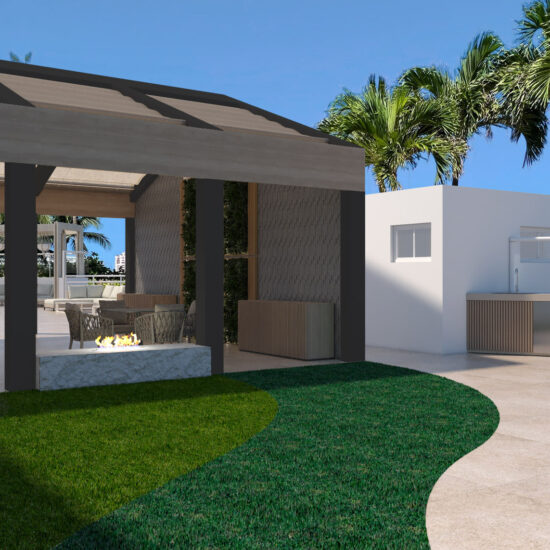- 81 multi-family residential units with parking and rooftop amenities, and appx. 9,200 square feet of retail/commercial
- 5-story & 3-story buildings with a eclectic design blending bright color tones, wood accent panels and various horizontal and vertical projections to create tension between planes of the structure
- Spacious outdoor public plaza covered by a roof-level cantilevered trellis system with integrated hanging vines.
- Expansive 10ft wide promenade running continuously along the Atlantic Blvd retail frontage and connecting with the public plaza and outdoor restaurant seating.
- Dual, connected rooftop decks on the 3rd and 4th Levels with both active and passive areas, including a Pool Deck and Summer Kitchen entertainment areas.
911 E Atlantic
Multi-Family Residential
PROJECT TYPE:
Mixed-use multi-family residential development comprised of 5-story and 3-story structures fronting the main Atlantic Boulevard thoroughfare.
SCOPE:
Architecture
LOCATION:
Pompano Beach, Florida









