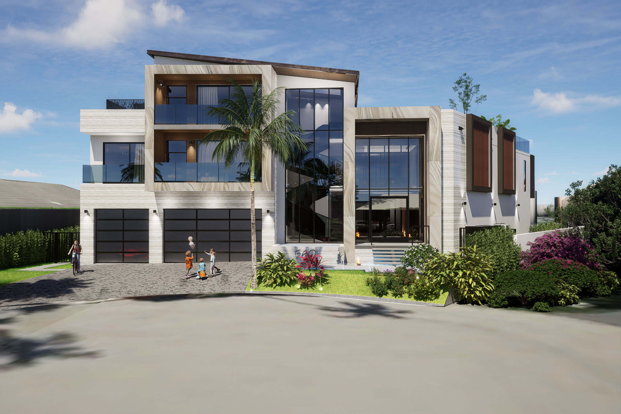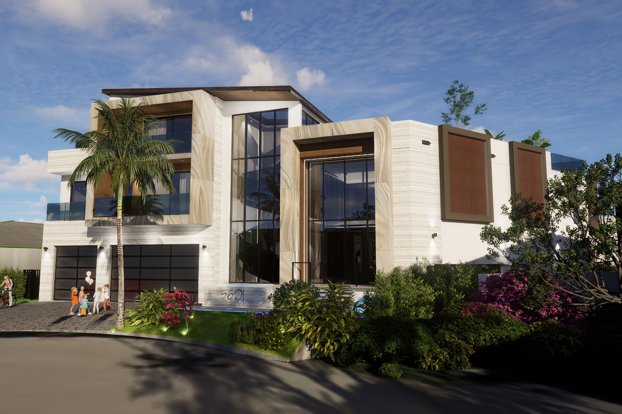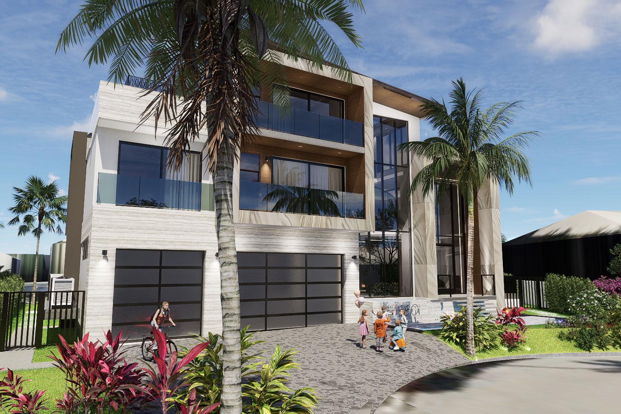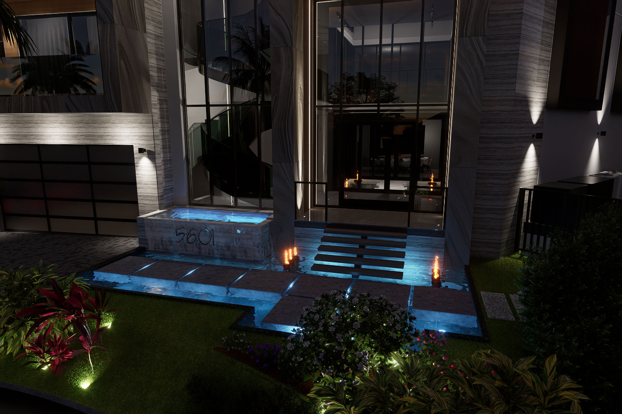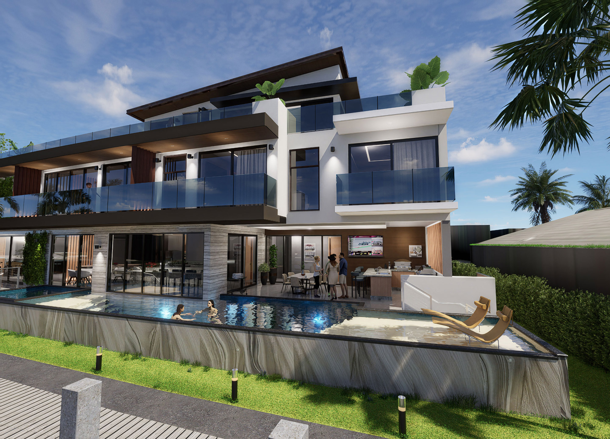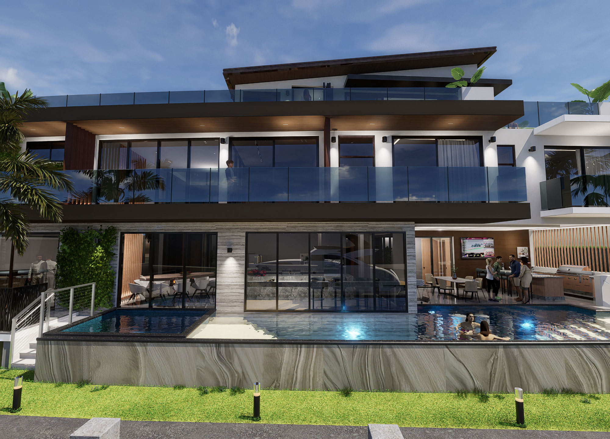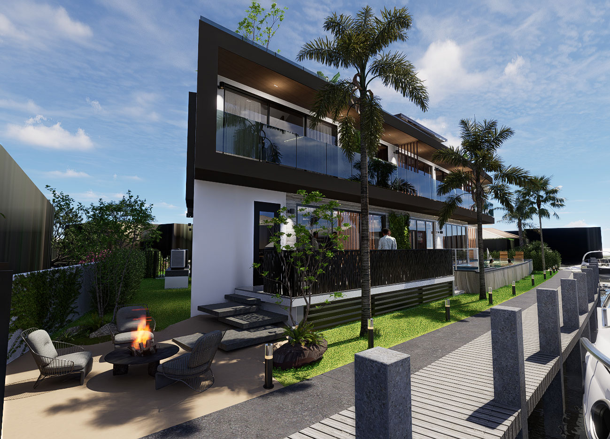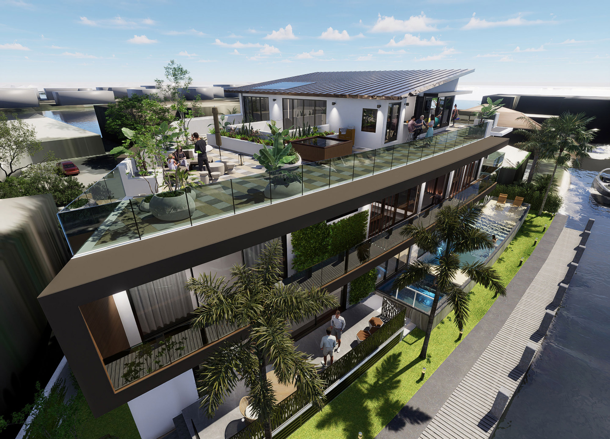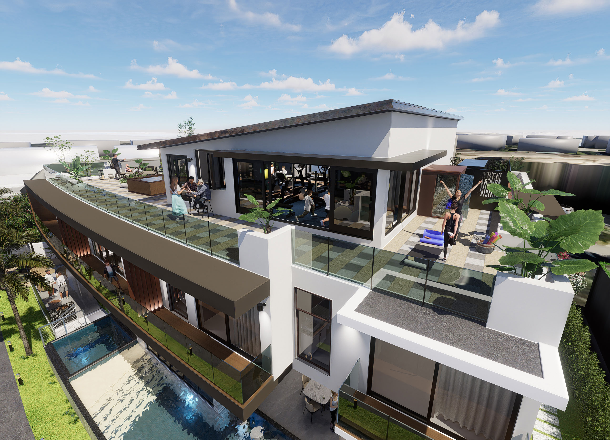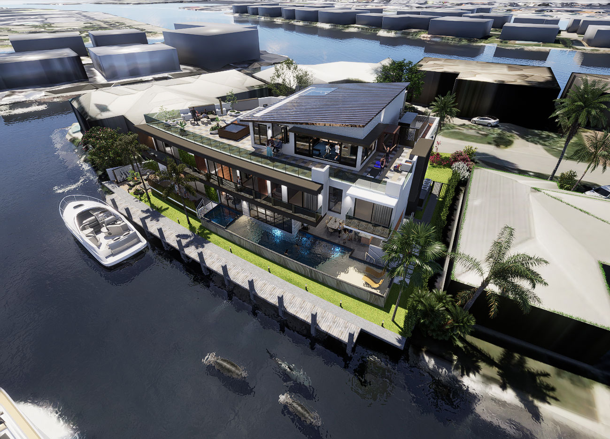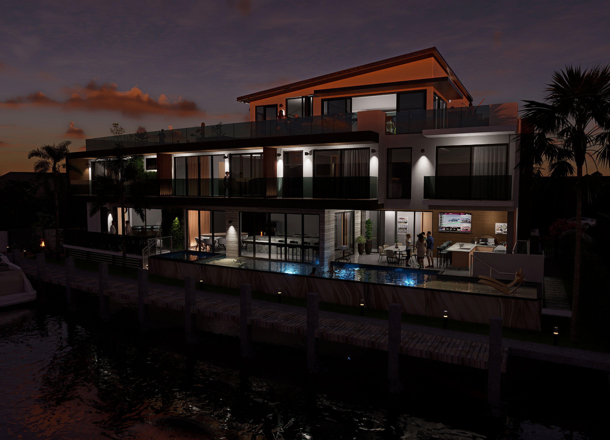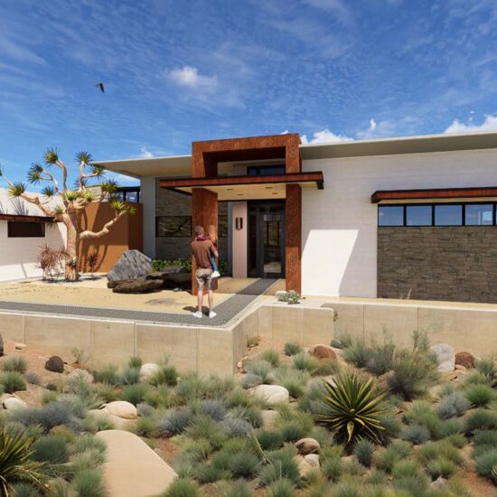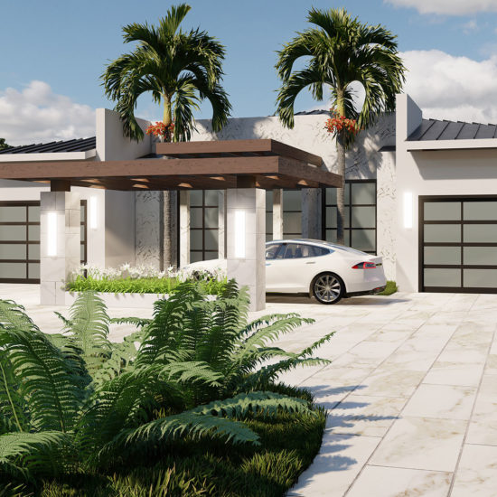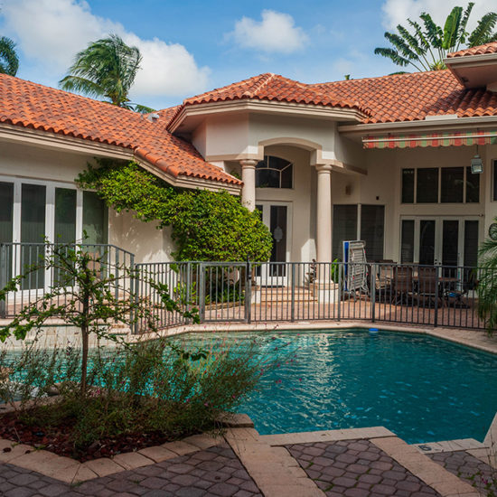- 6 Bedroom / 7-1/2 Bathrooms plus 2 Private Offices, 3-car Garage, Swimming Pool/Spa with covered Patio/Outdoor Kitchen on a small 0.202-acre lot.
- Partial 3rd Floor with Media Room, Gym, and Bar/Entertainment area with access to the Rooftop Amenity Deck overlooking the waterway.
- 2-story internal open-air Atrium with a tranquil water element acts as the central organizational focus of the open floor plan and fosters connectivity with the adjacent natural elements.
- Strategically positioned floor-to-ceiling windows offer sweeping views of the serene Intracoastal Waterway on all three levels, while contemporary architectural elements ensure privacy from the street.
- Use of natural materials, such as recycled natural stone and reclaimed wood, creates a warm and inviting atmosphere reflecting the Floridian climate and lifestyle while contributing to the sustainable design features incorporated throughout the design.
COASTAL DRIVE RESIDENCE
Multi-Family Residential
PROJECT TYPE:
3-story, luxury single-family residence totaling 8,281sf in an exclusive Boca Raton enclave on the Intracoastal Waterway.
SCOPE:
Architecture
LOCATION:
Boca Raton, Florida



