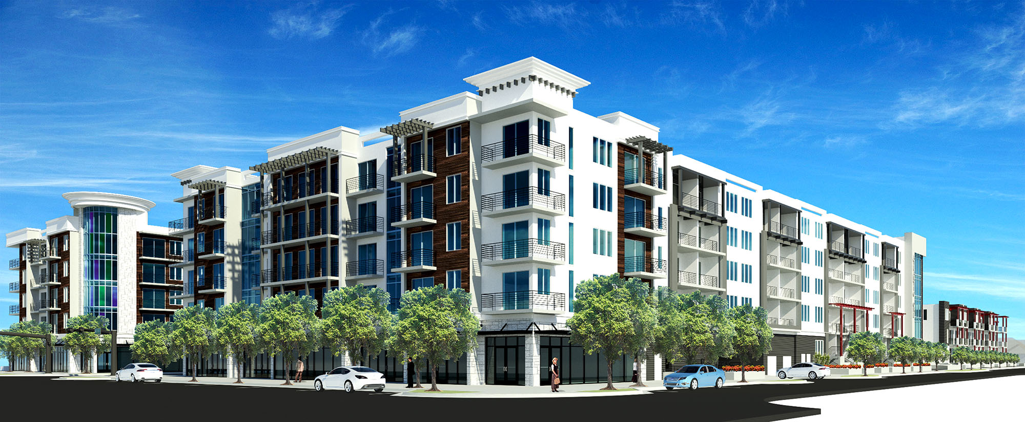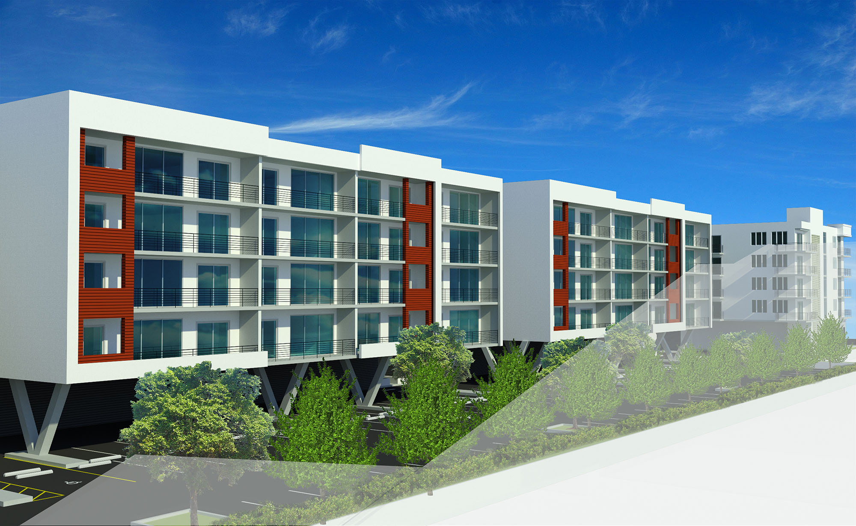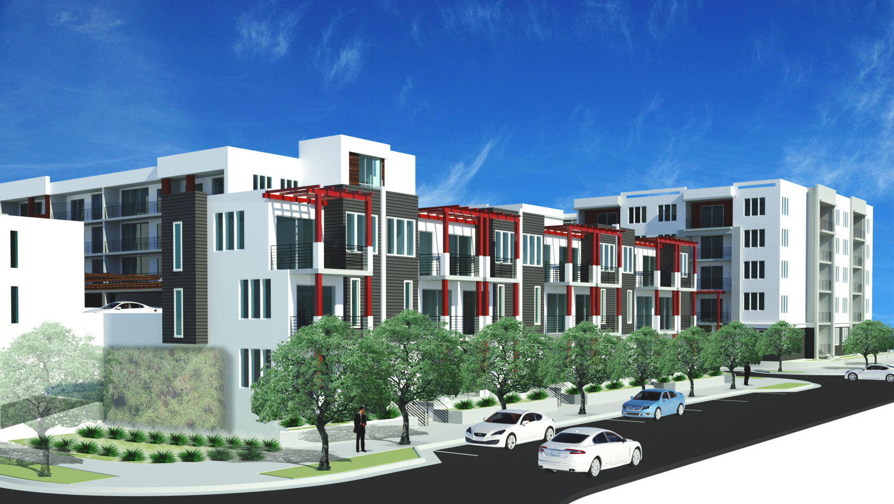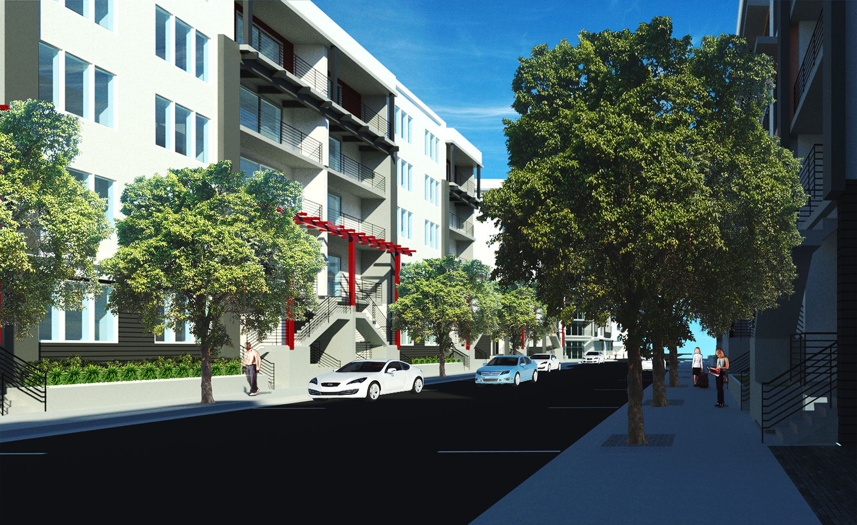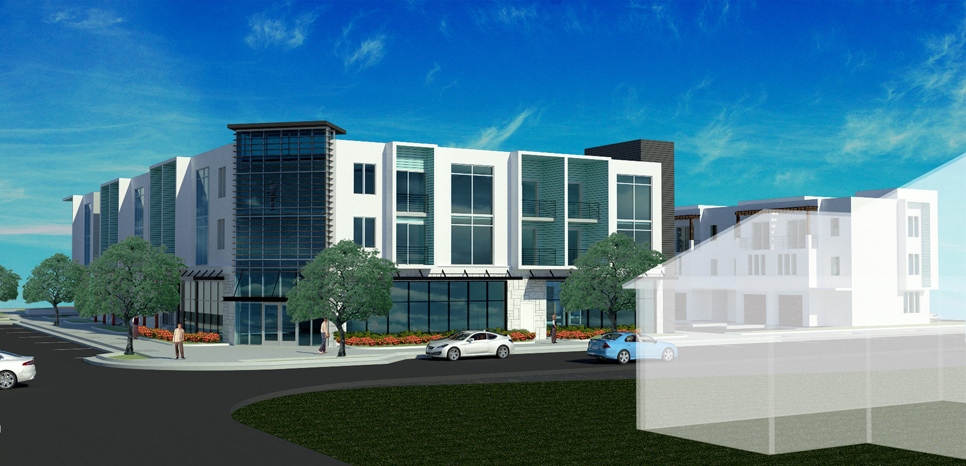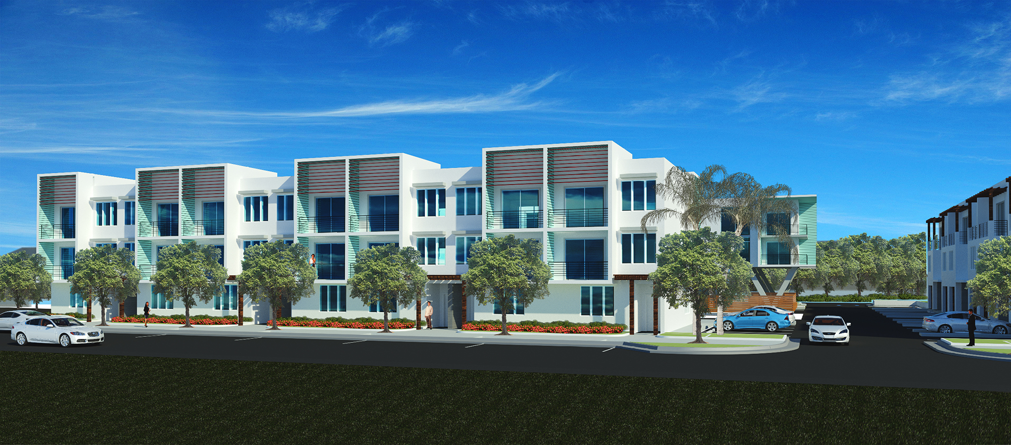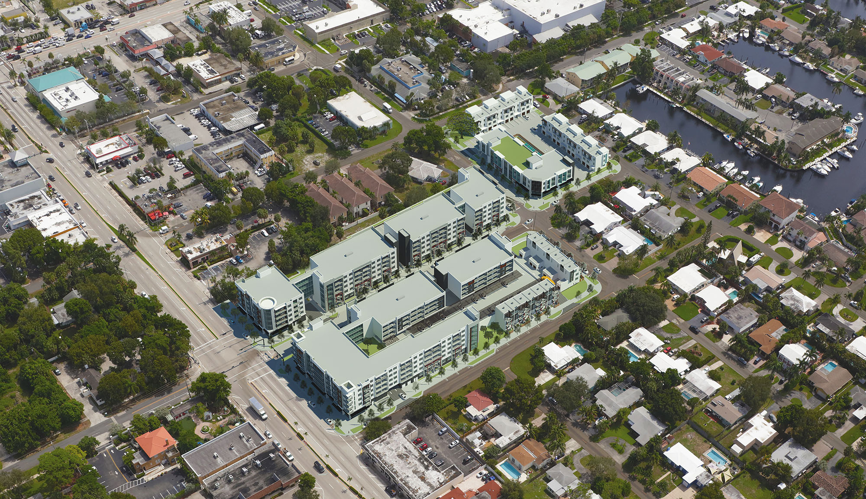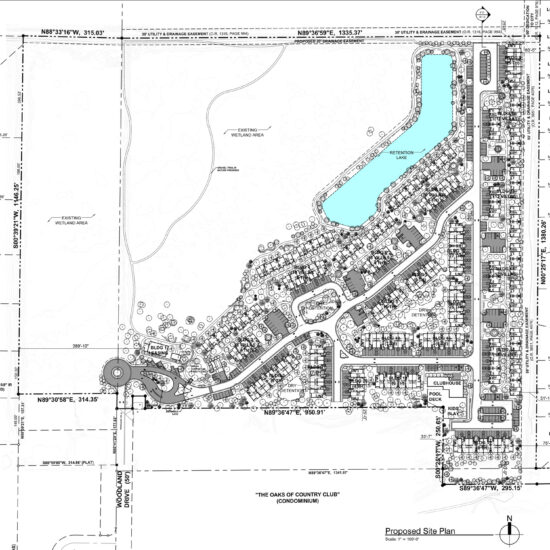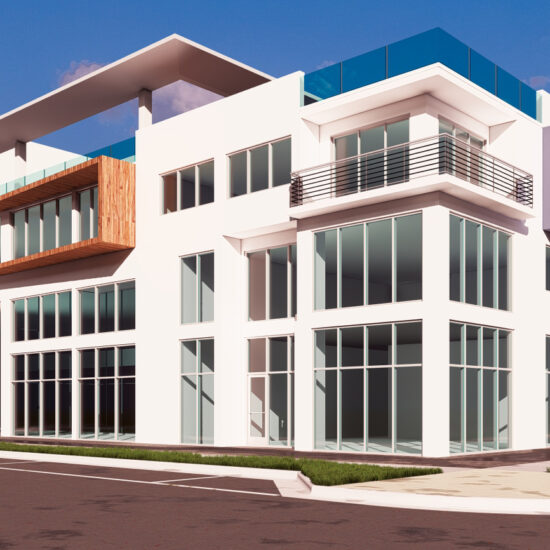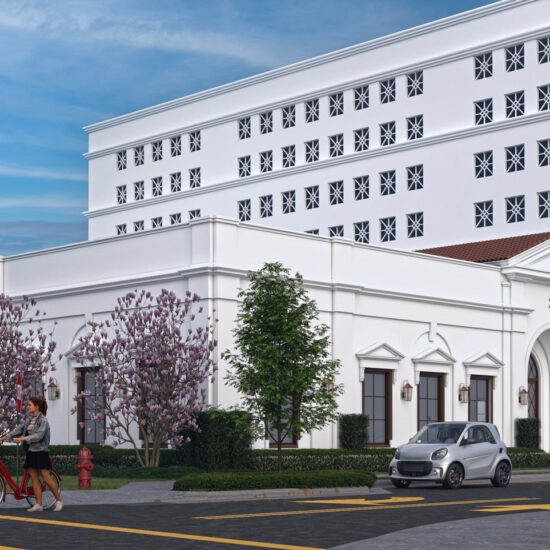- 304 multi-family residential units with parking and amenities, and appx. 10,650 square feet of retail/commercial
- 3 & 5-story buildings with a contemporary design including warm color tones, white stone and wood paneling
- 3 spacious public plazas including preservation of historic oak tree, and relocation of historic McNab residence
- Private open space including a spacious pool, roof-top decks, courtyards, and two enclosed green-space areas
- Sustainable design features meeting the City’s min, 18-point standard including electric vehicle charging stations
Atlantic One
Multi-Family Residential
PROJECT TYPE:
Mixed-use multi-family residential development on three (3) parcels totaling appx. 5-acres and comprised of seven (7) 3-story and 5-story structures fronting the main Atlantic Boulevard thoroughfare.
SCOPE:
Architecture
LOCATION:
Pompano Beach, Florida




